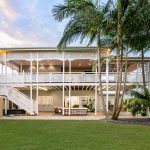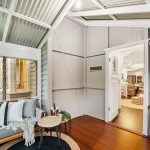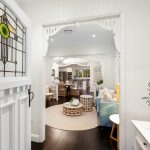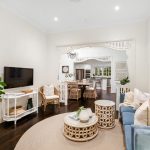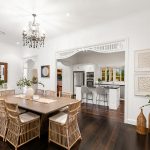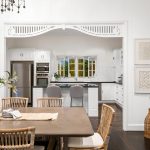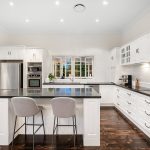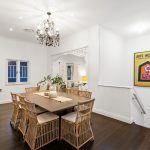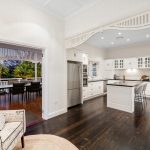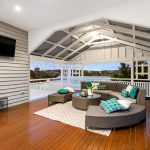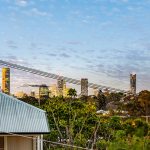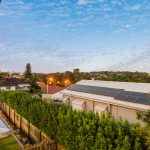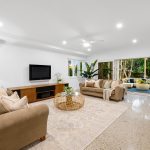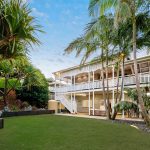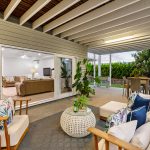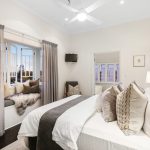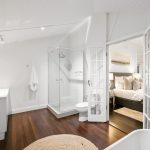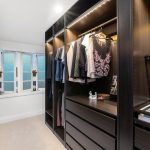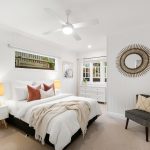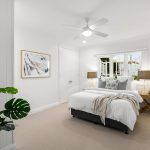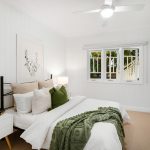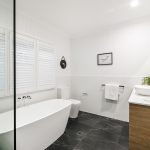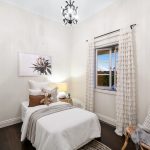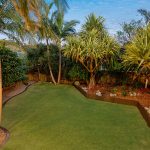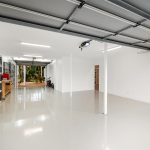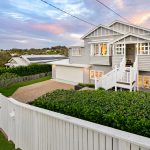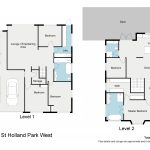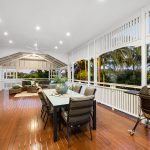14 Barton Street, Holland Park West
Sold
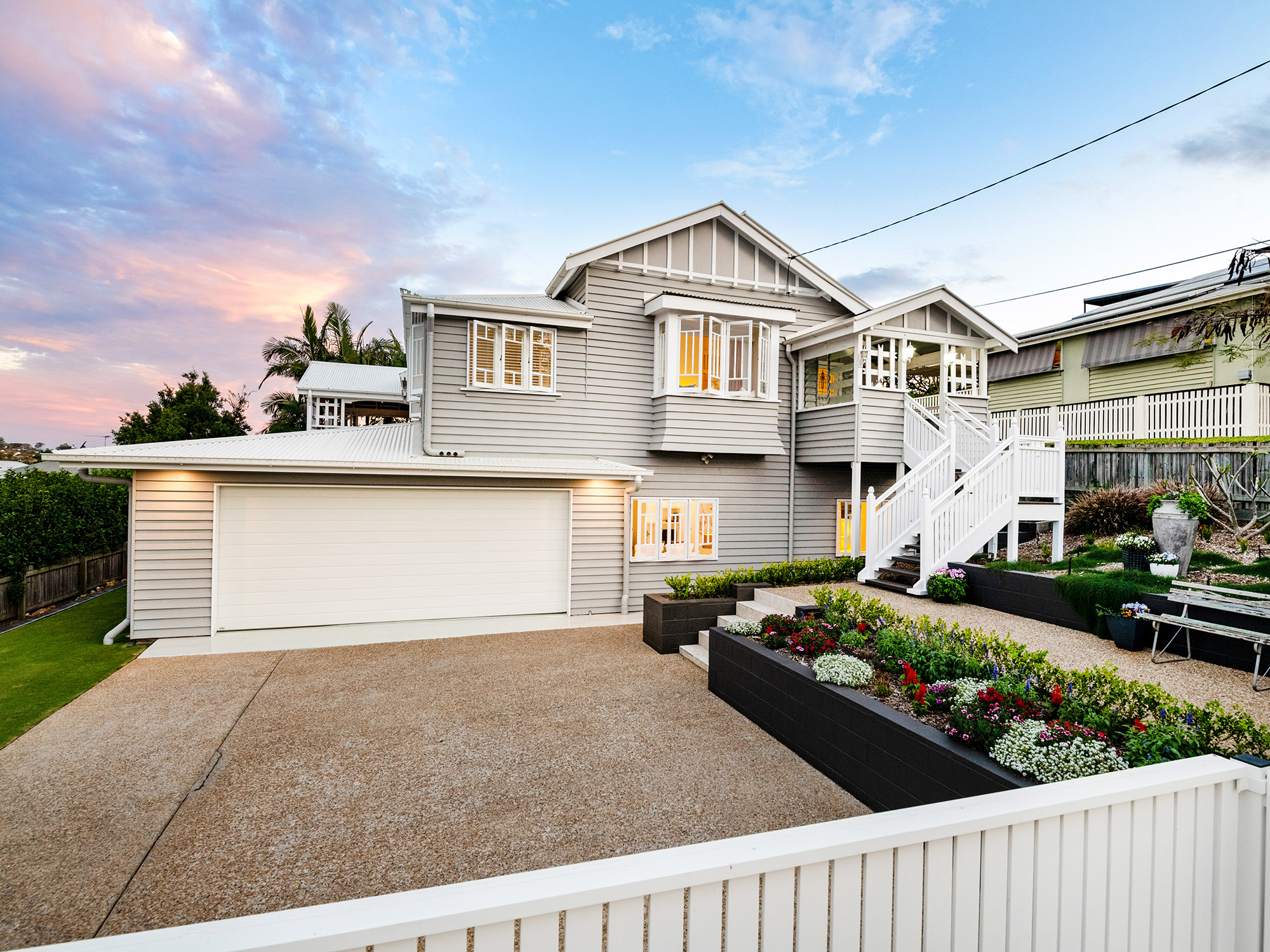
Property Description 1st Column
Positioned in a gorgeous elevated position, this extraordinary offering is like no other. Fully renovated and extended on and built in under, this beautiful 1930's Queenslander has been lovingly reformed to create a truly incomparable residence.
Perfectly marrying heritage charm with modern sophistication, the five-bedroom property showcases elegant timber floors, decorative archways, lofty ceilings, VJ walls, leadlight windows and casement windows. Details like these, combined with a fresh white colour palette, makes the home suitable for a variety of décor styles.
On its upper level, a spacious open-plan living and dining area invites you to relax and host guests in sheer luxury. Flowing from here, an impressive dine-in kitchen encompasses touches like granite benchtops, a breakfast bar, premium appliances and vast amounts of cupboard storage.
An adjoining rear timber deck extends the entertainment options outside. Capturing refreshing breezes and breathtaking city views, this magnificent covered al fresco area complete with remote controlled roller blinds is ideal for both intimate and grand gatherings.
An external staircase leads down to the residence's expansive fully-fenced grassed rear yard. Fringed by lush tropical gardens, this remarkable outdoor area also features a covered patio and ample space for children and pets. The property also boasts ample side access, providing the opportunity to install a pool.
Finishing the upper level, a lavish parents' retreat displays an enchanting bay window and a walk-in robe with ambient strip lighting. A connecting ensuite boasts a freestanding bath, dual vanities, a rainfall shower head, heated towel rack and privacy screening.
You will also find a second bedroom with a built-in robe, as well as a well-appointed main bathroom.
Property Description 2nd Column
The new downstairs area with stunning polished cement floors has a second generous living space. This then carries you through to three additional spacious bedrooms. A third bathroom, dedicated laundry and a secure three-car garage featuring Epoxy flooring and additional off-street parking with space for two cars complete the home. Additional access to the garage is available by way of a rear remote-controlled garage door.
Fitted with air-conditioning and ceiling fans, the residence also benefits from a remote-controlled security gate with intercom access, an irrigation system and remote-controlled roller blinds on the rear deck.
A leisurely stroll from bus stops and Glindemann Park's playgrounds, this exceptional property is also close to a multitude of shops and dining options. Other nearby attractions include Westfield Garden City, Camp Hill Marketplace and Whites Hill Reserve's popular walking tracks.
Falling within the Mount Gravatt State School and Holland Park State High School catchment areas, this impeccable home is also a short drive from Loreto College, Saint Joachim's Primary School and Seton College along with many other private schools. Do not miss this exciting opportunity – call to arrange an inspection today.
Property Features
- 5 Bedrooms
- 3 Bathrooms
- 810 m2 Land Size
- 5 Parking Spaces
Nearby Schools

