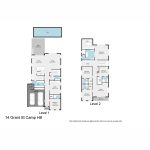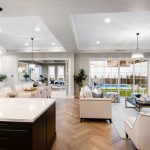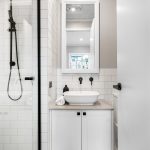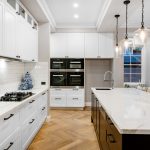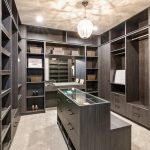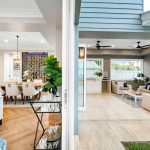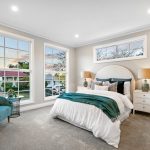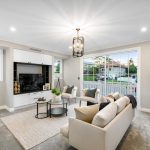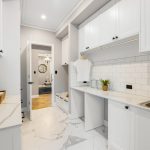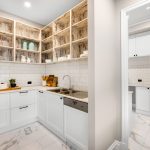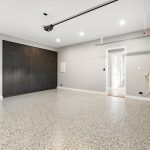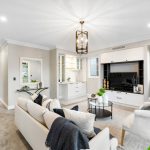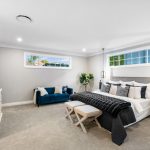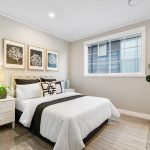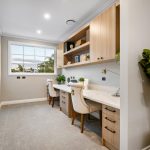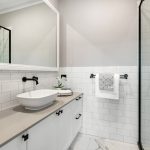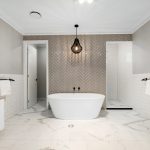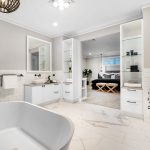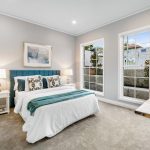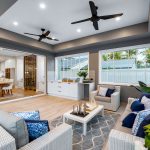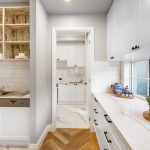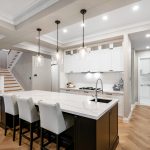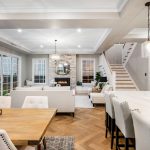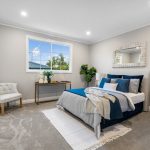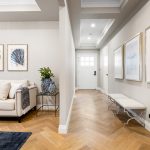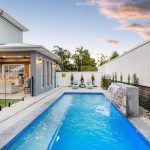14 Grant Street, Camp Hill
Sold
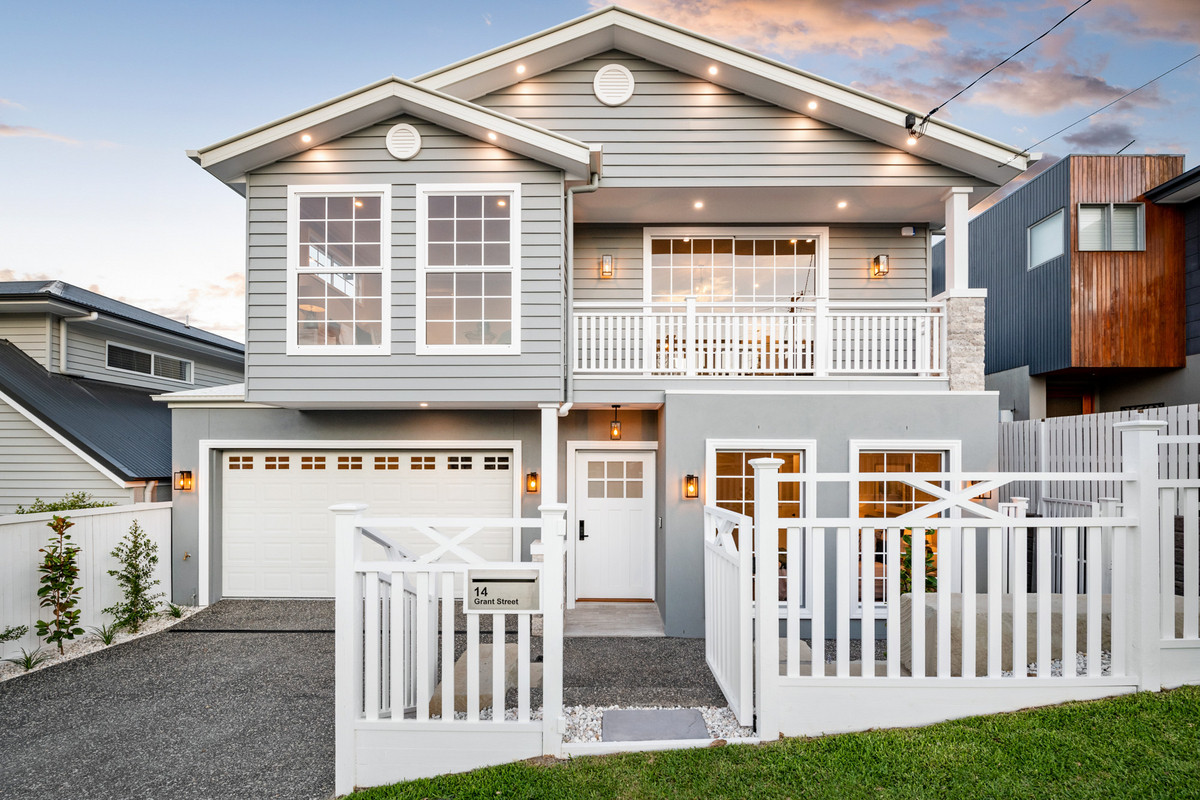
Property Description 1st Column
Picture-perfect Hamptons-style living
Positioned in a coveted location, just minutes’ walk to Camp Hill’s Martha Street precinct and popular Florence café, this brand-new two-storey residence features an immaculate coastal Hamptons-style inspired design. Offering 458sqm of internal space, this immaculate abode captures a sense of relaxed family living and showcases touches of grandeur throughout.
Boasting immense street appeal, landscaped gardens and grey sandstone front the home, while inside are a series of beautiful interiors finished to the highest standard. Forming the heart of the home is the incredible open-plan main living area, which brings together the luxurious kitchen, dining space and statement living room, complete with stone feature wall and fireplace.
Gracing the main living room are an extensive list of highlight features, including French Oak parquetry floors, coffered ceilings with moulded cornicing, quality lighting fixtures, built-in shaker cabinetry and vast wine display cabinet.
The stunning kitchen boasts Calcutta stone benchtops, subway-tiled splashback, full-service butler’s pantry with second Miele dishwasher, integrated wall-mounted dual oven, steamer and microwave, as well as a Miele gas cooktop.
Sliding doors seamlessly extend the main living area, opening out to the semi-enclosed outdoor entertaining space. Built in on two sides to shield you from the weather and equipped with an outdoor kitchen with sink, gas barbecue, this is a tremendous space to host guests anytime of the year. Lying adjacent is a low-maintenance lawn and magnificent in-ground swimming pool complete with backlit waterfall feature, generous pool-side lounge area and outdoor shower.
A fifth bedroom featuring an ensuite and a walk-in robe completes the ground level.
Upstairs hosts the home’s oversized master bedroom, which features a walk-in robe fitted with vast amounts of shelving. A lavish ensuite is presented with a freestanding bath. Three additional bedrooms are also spaced throughout the upper level, each with their own walk-in robes and ensuite with rainfall shower. Finishing the second storey is a home office with built-in desk and cabinetry as well as a family room with wet bar, cabinetry and access to the home’s front balcony.
Property Description 2nd Column
Completing the home is a laundry/mud room with built-in sorting baskets and drawers, hanging rail, exterior access to the clothesline. Other notable features include a double garage, a solar hot water system, extensive storage space, laundry chute, video intercom doorbell, zoned ducted air conditioning, powder room and side access to the backyard. Residents will also appreciate touches like wide hallways, lofty ceilings, a gas fireplace, built-in high-quality cabinetry and additional storage in the garage.
With a desirable address, surrounded by other impressive homes, this brand-new build offers the best in family living. A wide variety of shops, cafés and more can be found down the road at Centro Samuel Village, while commuters will appreciate the availability of public transport, which lies nearby ready to take you the 8km into the CBD. Parents will also love the proximity of schools, including Whites Hill State College, Camp Hill State Infants and Primary School, Anglican Church Grammar School and more.
Call to arrange an inspection today.
Disclaimer
This property is being sold by auction or without a price and therefore a price guide can not be provided. The website may have filtered the property into a price bracket for website functionality purposes.
Video
Property Features
- 5 Bedrooms
- 5.5 Bathrooms
- + pool + media room + home office
- 511 m2 Land Size
- 2 Parking Spaces
Nearby Schools

