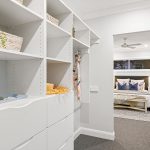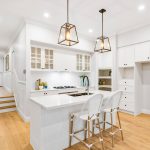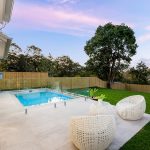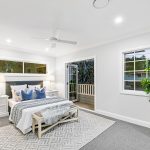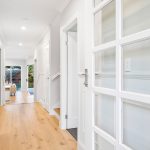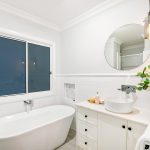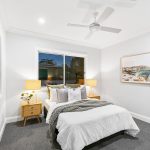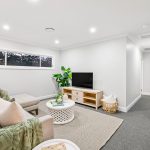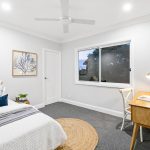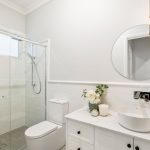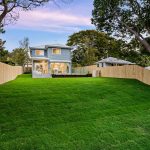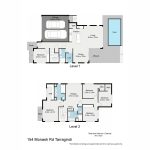154 Monash Road, Tarragindi
Sold
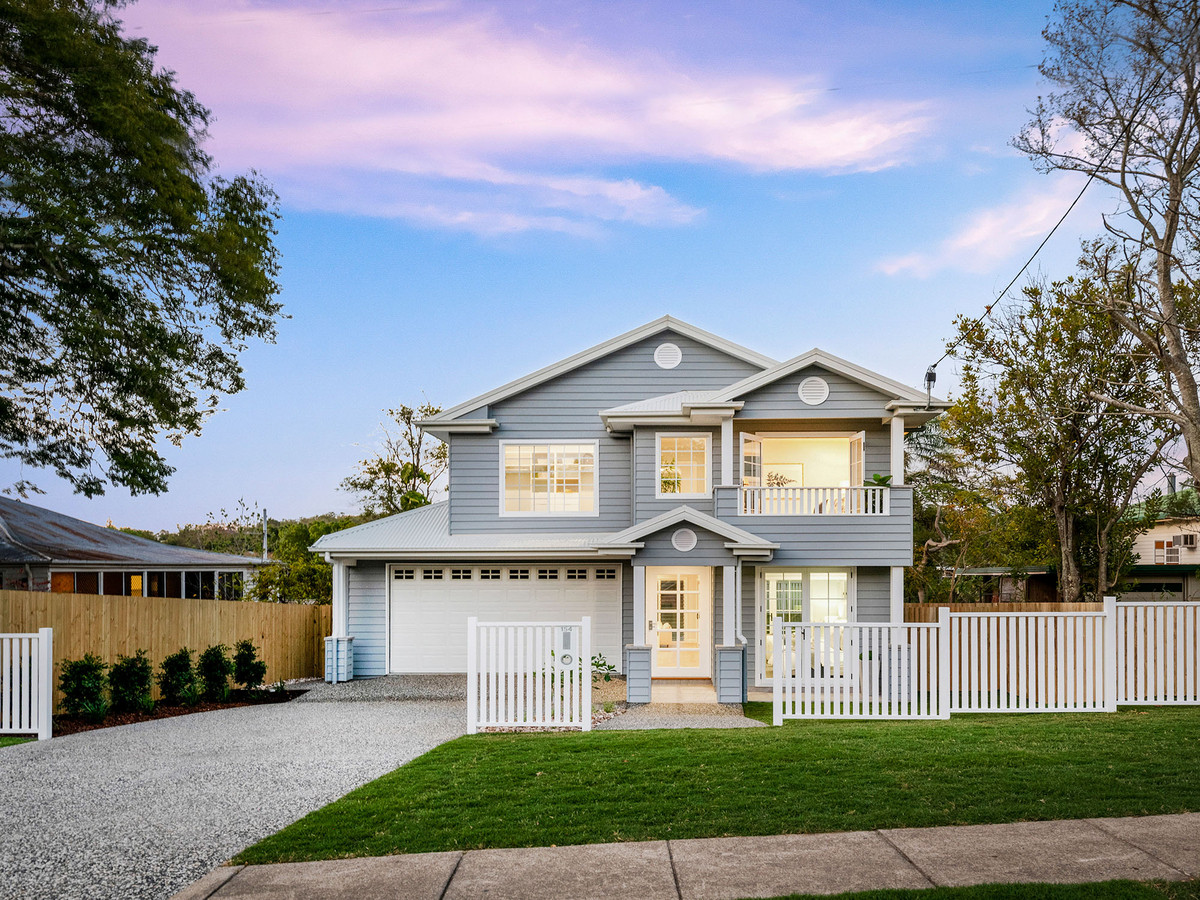
Property Description 1st Column
Ideally positioned on a 731m2 allotment in one of Brisbane’s most family-friendly suburbs, this resplendent property is truly impressive. Built to the highest of standards and showcasing exquisite interiors, this five-bedroom residence is a family haven.
Allowing you to relax and host guests with ease, the dual-level home displays French Oak floors, extra-wide skirting boards, French doors and a chic grey colour palette. Large glass sliding doors and vast amounts of louvered windows also invite the outdoors in, making the property feel beautifully airy.
On its ground level, a spacious open-plan living and dining area flows from the welcoming front porch. Incredibly light and bright, this combined area also encompasses a contemporary kitchen with Smeg appliances, a breakfast bar, marble-look benchtops, a walk-in pantry and ample cupboard storage.
Extending the entertainment options outside, a connecting al fresco area is where you will want to gather loved ones for barbecues or afternoon drinks. There is also an expansive fully-fenced grassed rear yard that children and pets will appreciate, as well as landscaped gardens and a glass-framed in-ground swimming pool.
Finishing the ground level is a fifth bedroom or guest bedroom boasting a built-in robe and French doors that open out to the manicured front garden. You will also find a well-appointed main bathroom and a dedicated laundry.
Property Description 2nd Column
Upstairs, a second living area provides another excellent setting for unwinding and spending time with family and friends. Utterly lavish, a generous master bedroom is just steps away. Expect opulent inclusions like an oversized walk-in robe, private deck access and an elegant ensuite with dual vanities, dual rainfall showers and separate toilet.
A sophisticated third bathroom services three additional bedrooms; one features a built-in robe, while the remaining two feature walk-in robes.
Completing the residence is a study nook, a secure dual garage an abundance of storage. Other notable details include ducted air-conditioning, ceiling fans and downlights.
Close to a multitude of leafy parklands and shops and dining options, this magnificent home is also near Westfield Garden City and Griffith University’s Nathan campus.
Falling within the Wellers Hill State School and Holland Park State School catchment areas, this phenomenal property is also a short drive from many of the elite private schools. Do not delay – call to arrange an inspection today.
Disclaimer
This property is being sold by auction or without a price and therefore a price guide can not be provided. The website may have filtered the property into a price bracket for website functionality purposes.
Property Features
- 5 Bedrooms
- 3 Bathrooms
- 731 m2 Land Size
- 2 Parking Spaces
Nearby Schools

