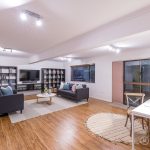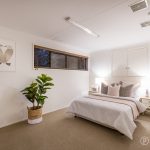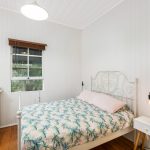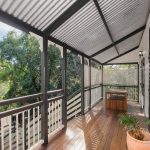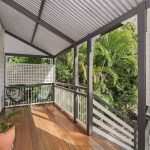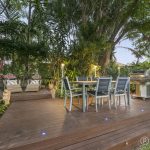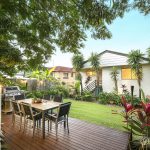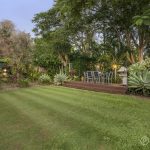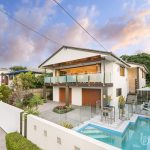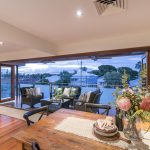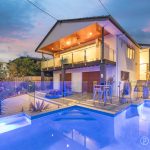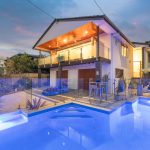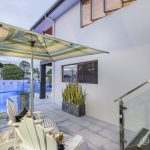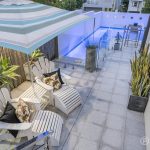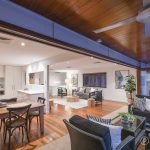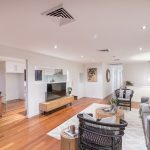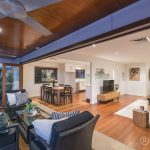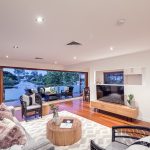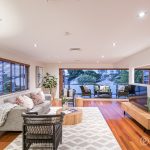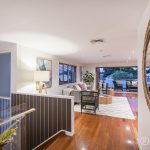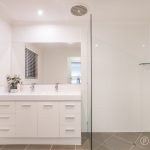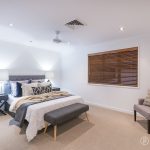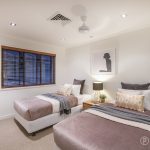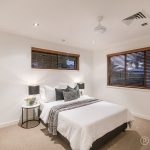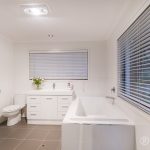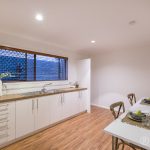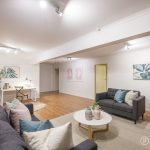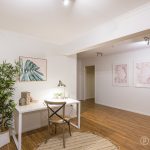19 Watson Street, Camp Hill
Sold
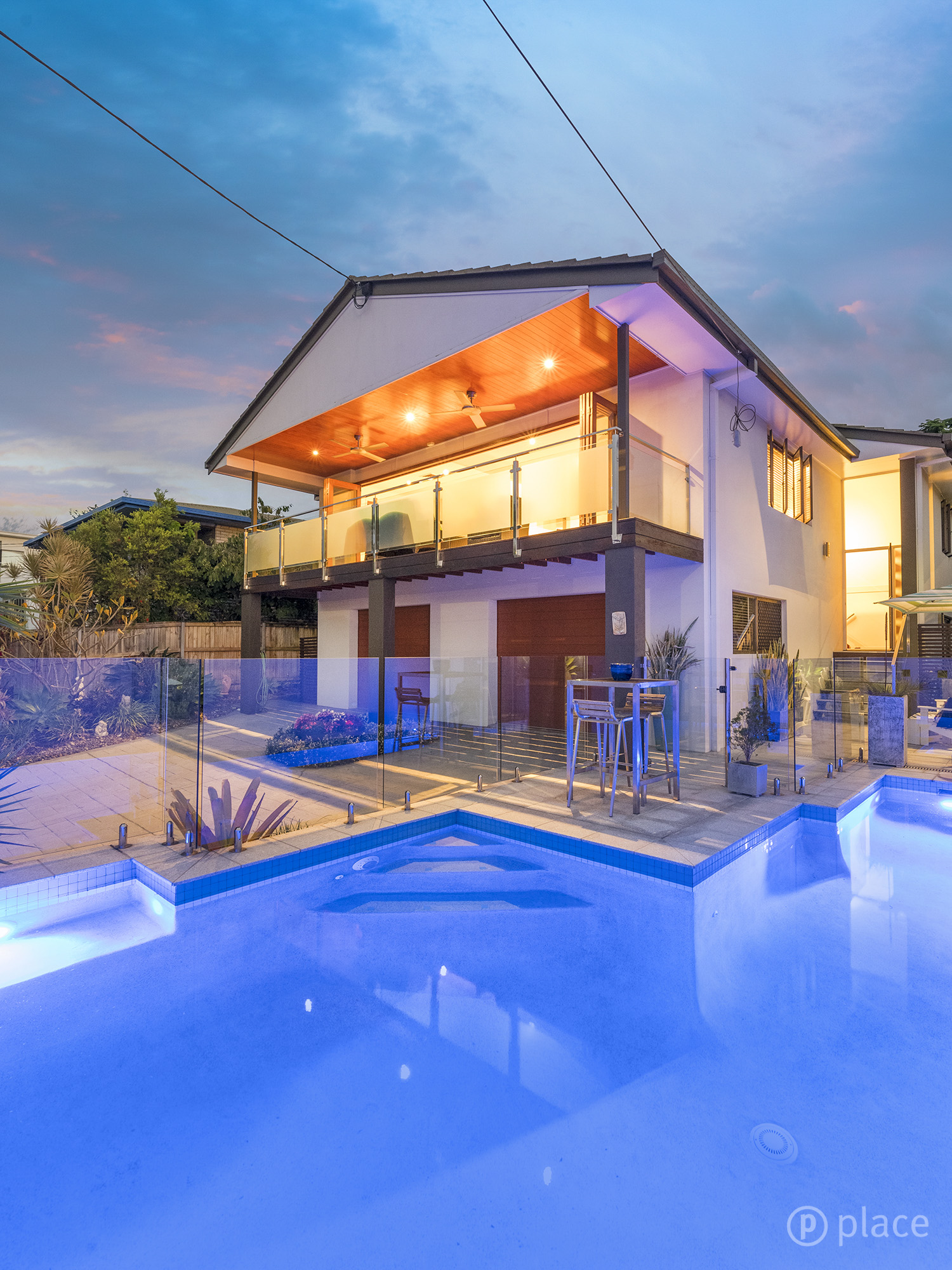
Families are invited to enjoy this visually striking four bedroom masterpiece where a great makeover has transformed the home into an enviable entertainer.
Enjoying a 617m2 block including a pool, the home is designed to captivate with a front deck offering city views while the backyard has an outdoor sanctuary. Comfort and style reign in the spacious, light-filled interior with chic white tones, polished timber floors and high ceilings featuring throughout along with ducted air conditioning and ceiling fans.
Accommodating guests is also a breeze with the ground floor incorporating a second kitchen, bedroom and bathroom. The heart of the home is undoubtedly the stunning open plan blend of living and dining. Sharing the substantial space is a luxurious modern kitchen which is certain to thrill resident chefs. As well as a gas cooktop, ample cabinetry and an island bench, the expanse features stainless steel appliances including a Blanco oven and Bosch dishwasher.
Opening through bi-fold doors to the front deck, the living area easily converts into an all-in-one indoor-outdoor space and ensures entertaining and relaxing are an effortless experience. External stairs offer easy access to the family sized pool. Presenting as a hallmark of the home, the pool is framed by an expansive paved sundeck with an outdoor shower.
Three bedrooms are all fitted with ceiling fans, carpeted floors and timber blinds. The master bedroom enjoys a walk-in robe and ensuite with the remaining rooms having built-in robes and sharing a conveniently located bathroom with a separate bath and shower. The guest bedroom on the ground floor
features equivalent comfort and is adjacent to the airy second kitchen/laundry, which incorporates scope for casual dining and dual living.
Both guests and children will appreciate the nearby rumpus room where a generous size guarantees abundant space for television time, games or study. Glass doors slide open to reveal side access to the gardens and there is internal entry to the double lock-up garage, a bathroom and laundry. This dual living area can also use these sliding doors as its own private entry from the front of the home.
Completing this ultimate family home is the leafy fenced backyard. Relax on the lighted deck over a barbeque while watching kids and pets play in the gardens. The internal garage has room for two cars plus storage and the remote gated entry allows for ample off street parking.
As well as plentiful storage and a garden shed, the picture perfect address is within walking distance of Wembley Park and St Thomas’ Catholic Primary School. Churchie and Coorparoo Secondary Collage are also close by along with Norman Park and Coorparoo train stations, Coorparoo Square and Coorparoo Marketplace.
Don’t delay – arrange an inspection today!
Disclaimer
This property is being sold by auction or without a price and therefore a price guide can not be provided. The website may have filtered the property into a price bracket for website functionality purposes.
Property Features
- 4 Bedrooms
- 3 Bathrooms
- 617 m2 Land Size
- 3 Parking Spaces
Nearby Schools

