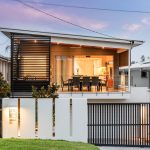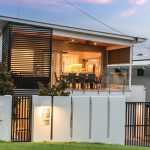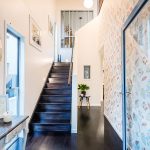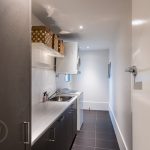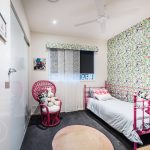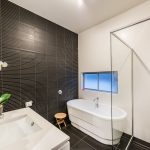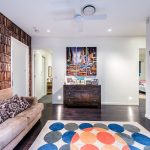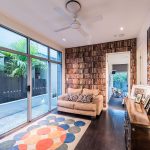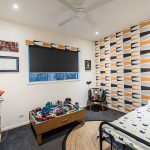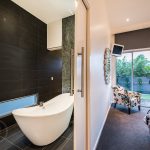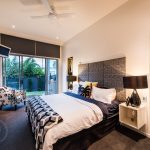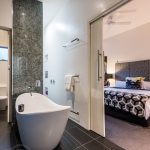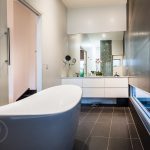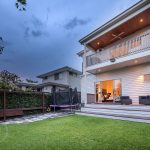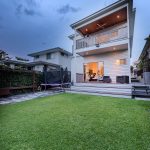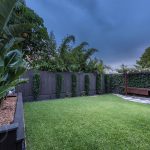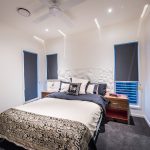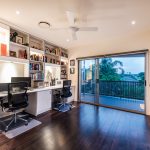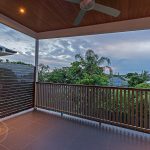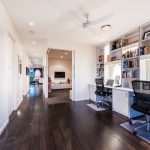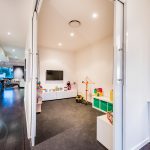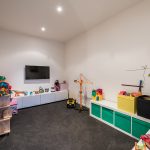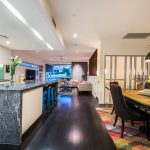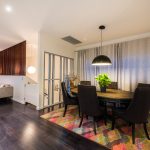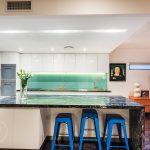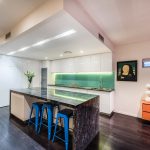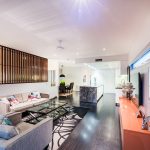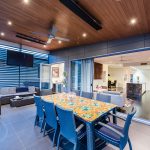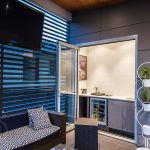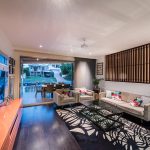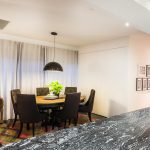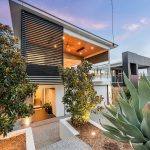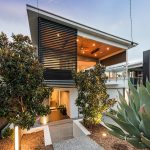25 Brisbane Avenue, Camp Hill
Sold
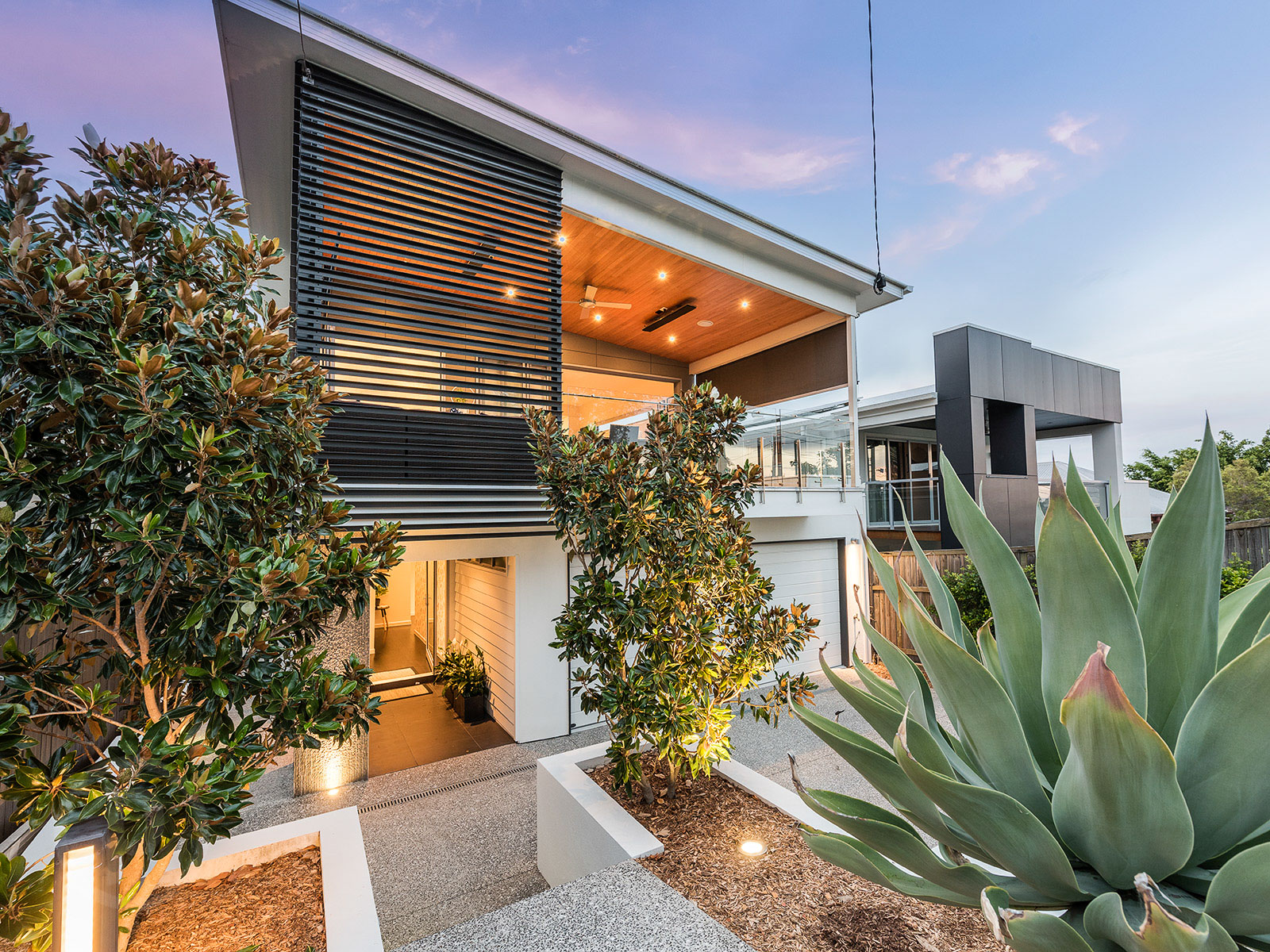
Occupying a premier position in sought-after Camp Hill, this stylish abode has been crafted with quality finish es and fixtures, presenting new heights in luxury family living. A statement in functionality and style, its thoughtful focus on modern living sees a range of open living and distinctive entertaining spaces, perfect for the growing and intergenerational family.
With a captivating facade and desirable north facing aspect, this home welcomes you inside and offers a charming and ambient atmosphere.
A true culinary statement, the kitchen is fully equipped with everything the family chef could need. With a butler’s pantry including room for a second fridge, this open plan space features dark stone benchtops, 2 Pac cabinetry, dual oven, integrated Liebherr fridge and freezer, dishwasher and glass splashback.
Step through the living space and straight out onto the expansive entertainer’s deck, a tranquil spot for entertaining with the glittering city skyline as your backdrop. This space features a wet bar, making it the ultimate alfresco dining retreat.
The generous study/home office is complete with built-in shelf and desk space for two people and flows to the balcony. Just a step away from the media room, it is the perfect place to work while the children enjoy some quiet indoor time, right around the corner.
Four spacious bedrooms are included in this property, the exquisite master featuring private ensuite with freestanding bath and separate shower/toilet, plus a huge custom built wardrobe and direct access to the rear patio. Three bedrooms are located on the ground level and the family is accommodated well with a stunning main bathroom with a bath and a shower. The upstairs bedroom makes for the perfect teenagers retreat/guest bedroom located off the study with its own shower and toilet and direct access to the media room.
Your household will love the extra space afforded by the downstairs living area and direct access to the grassy yard. Additionally, this quality property includes ducted air conditioning throughout, wine cellar under the stairs, C-Bus lighting, solar panels, security gates, video intercom, 5,000L rain water tank, ample storage space throughout the home and remote double lock up garage with extra storage.
Mere moments to Carindale and café precincts, families are afforded a quality selection of primary and secondary schools including Whites Hill State College, Cavendish Road State High School and the esteemed Anglican Church Grammar School all within a short drive. Buyers will also delight at the close proximity of the CBD, within just 8km.
Disclaimer
This property is being sold by auction or without a price and therefore a price guide can not be provided. The website may have filtered the property into a price bracket for website functionality purposes.
Property Features
- 4 Bedrooms
- 3 Bathrooms
- 405 m2 Land Size
- 2 Parking Spaces
Nearby Schools

