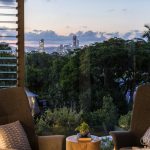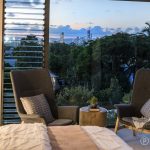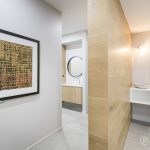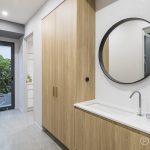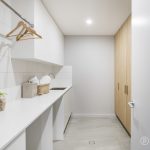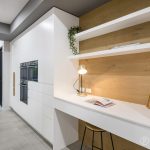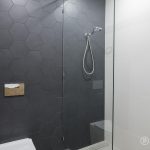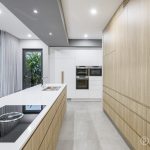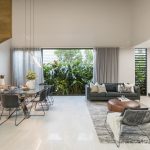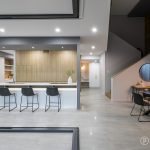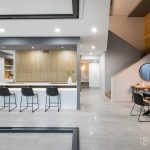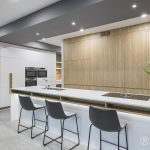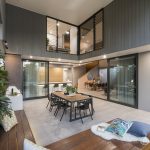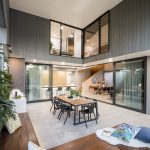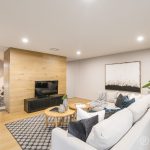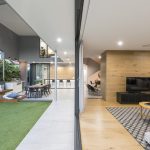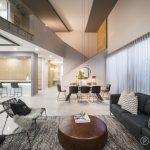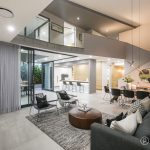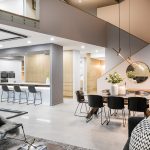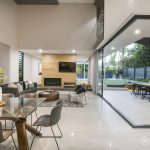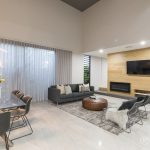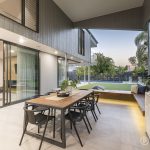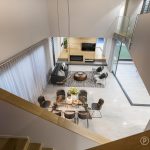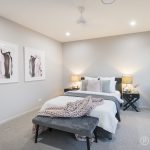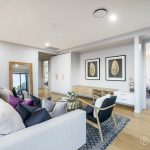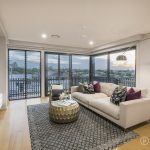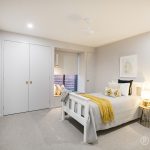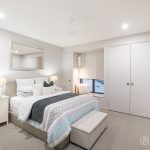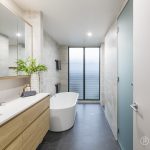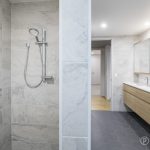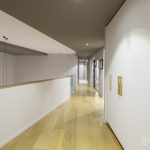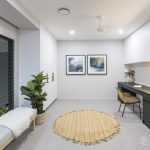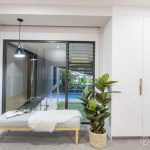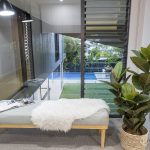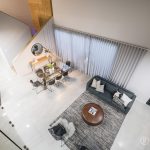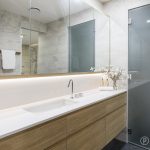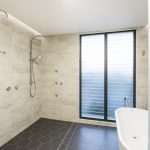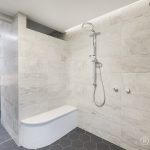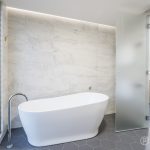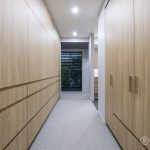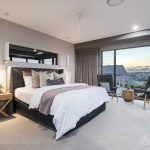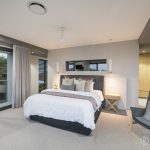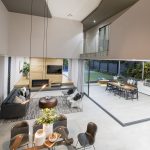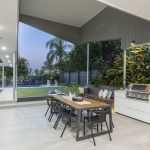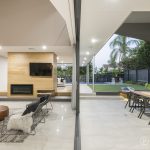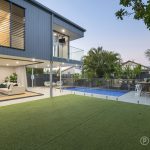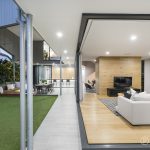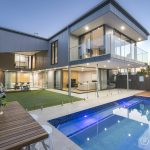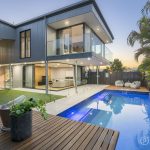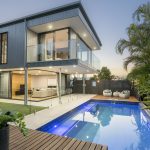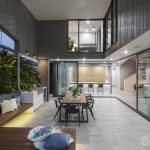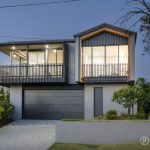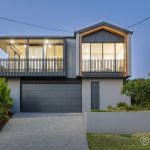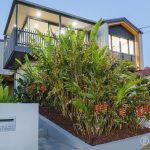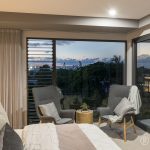26 Henderson Street, Camp Hill
Sold
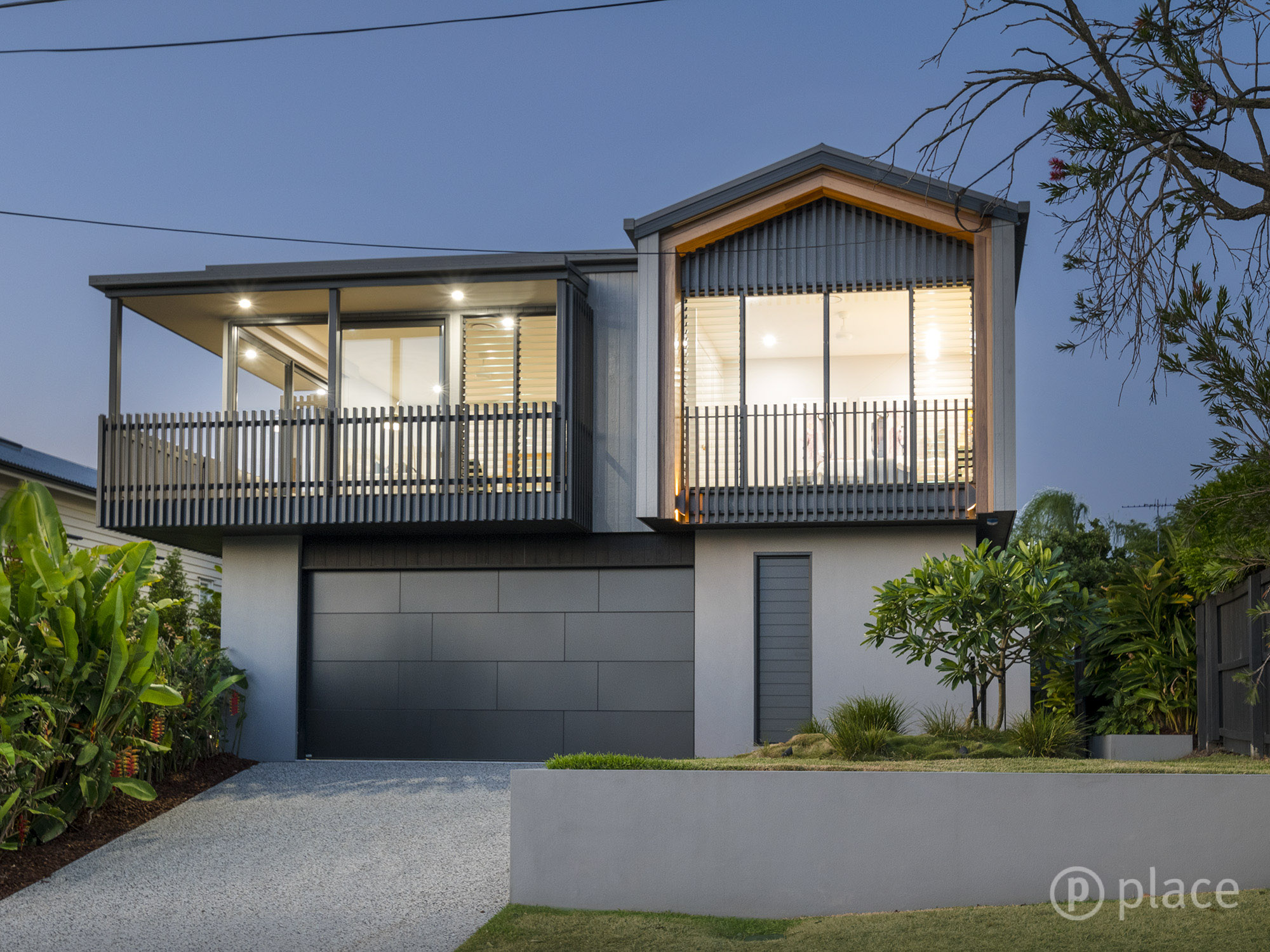
Of imposing design standards, with ultra-modern features and unrivalled finish throughout, this north facing five bedroom city home is exceptional both for its inventive interiors and its family living suitability.
Located on the ground floor, the living, dining and kitchen open-plan arrangement is as spacious as it is stylish, denoting a gallery interior. Designed with symmetry and simplicity front of mind, tall ceilings and wide settings grant a feeling of grand proportions. Sliding glass stacker doors seamlessly interject an outdoor living space into the arrangement, enhancing the entertaining abilities and making for easy outdoor family meals. A fire place serves for the winter months. Behind the fireplace the living area is extended making an ideal media or games room. This space is divided with sliders creating privacy and sound insulation.
The kitchen shares the home’s superior design. Quality Asko Ovens, integrated French-door Leibherr fridge and modern induction stove top feature within. Pristine stone bench tops stretch across to the large island bench/breakfast bar. Elements of wood mix handsomely with greyscale tiles throughout the ground floor. The study nook and laundry is at easy reach to this wing of the home.
A separate upper-level living area with expensive views of Camp Hill acts as a comfortable retreat for children, with three of the spacious upstairs bedrooms containing ample built in storage. A neighbouring oversized study with wardrobe can easily be employed as a fifth bedroom or home office.
The remarkable master bedroom sits separate to the rest of the house, connecting via gallery corridors set above the downstairs space. Expansive and idyllic for any parent to use as a retreat from the children. Activate your remote blinds, drink a coffee lying in bed or read a book whilst watching the
morning news and your superb city views. Boasting a dream WIR with exceptional timber cabinetry, and connecting to a private balcony, this bedroom is truly masterful. The adjoined wet room ensuite hosts a free standing bath, dual rainfall showers and body spray water jets. The toilet is stand alone and so is the twin vanity with ample storage. This master suite is an architectural master piece.
Featuring a dazzling pool, spacious outdoor entertaining space with bench seats and outdoor kitchen perfect for our Brisbane summer. Floor to ceiling louver windows capturing all of the breeze on offer and a suite of ultra-modern inclusions within, this home offers a standard of living seldom seen.
Set in the family-friendly southside suburb of Camp Hill, you will have easy access to the city centre as well as a host of nearby amenities. Walk to either St Thomas or Camp Hill Primary. Anglican Church Grammar School, Loreto and Villanova sit within easy driving distance. Parks, shops and cafés are all within convenient proximity.
An unrivalled address, sure to impress. Enquire now.
Realestate.com.au – https://www.realestate.com.au/property-house-qld-camp+hill-130342482
Domain – https://www.domain.com.au/26-henderson-street-camp-hill-qld-4152-2014903519
Eplace.com.au – https://www.eplace.com.au/property/QLD-Camp-Hill-R2-1752808
Instagram – https://www.instagram.com/p/BtR-0OVl2pD/?utm_source=ig_web_button_share_sheet
Property Features
- 5 Bedrooms
- 3 Bathrooms
- Remote Garage
- Fireplace
- Induction Stove Top
- Dishwasher
- Integrated French Door Leibherr Fridge
- Remote Blinds in Master Bedroom
- Walk-in-Robe
- Asko Ovens
- Built-in-Robes
- Pool
- 607 m2 Land Size
- 2 Parking Spaces
Nearby Schools

