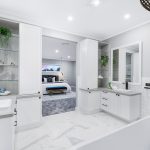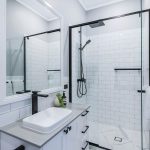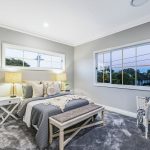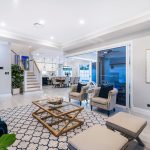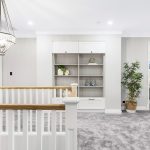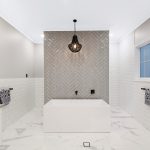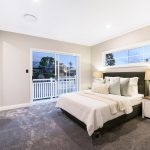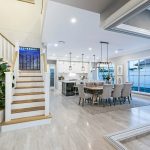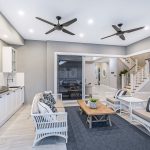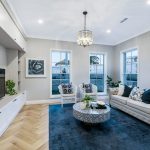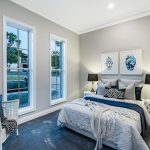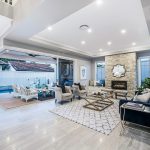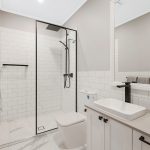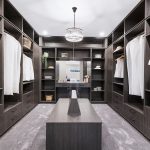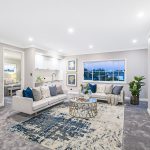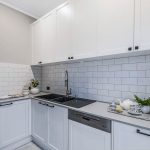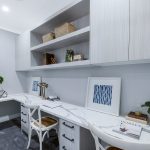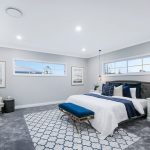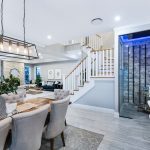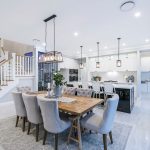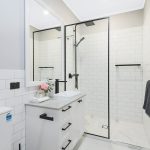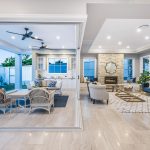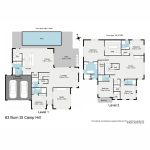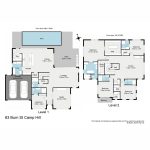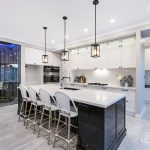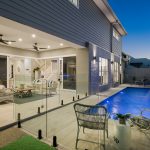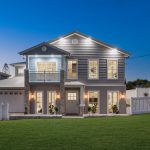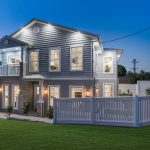42 Koondara Street, Camp Hill
Sold

Evoking a sense of wonder and appreciation, this luxurious family haven redefines the meaning a true forever-home. Capturing an idyllic suburban lifestyle with a facade hand-crafted to match, residents will enjoy low maintenance landscaping, white picket fencing and an elegant double gabled roof, acting as the ideal introduction to the stylish Hamptons interior found within.
Setting the scene are tiled floors and parquetry in the media room, soaring high ceilings with elegant cornices and an indisputable sense of spacious grandeur, all coming together to create an effortless arrangement of luxury. Offering a breathable indoor-outdoor design, this central space is flooded with natural light and warmly invites alfresco entertaining, while a light-washed colour palette extends throughout the home, flawlessly complementing the iconic exterior weatherboarding.
At the heart is the galley-style kitchen, proposing an unrivalled culinary suite for the home chef to enjoy. Here, marble benchtops are paired with an integrated breakfast bar, two Miele ovens, integrated microwave and steam oven and Miele gas cooktop. A sleek subway tile splashback and artistic pendent lighting complete this delightful space, while a nearby butler’s pantry is fitted with a Miele dishwasher and sink to help maintain a tidy cooking station. From the kitchen you’re able to view the pool and backyard area which can provide peace of mind with young children in the home.
Nearby the kitchen is the decadent lounge, boasting a gas fireplace with adjoining bay window seats and an elegant wine cellar standing only feet away. Complementary to this is a ground floor media room, presenting the perfect landscape for home entertainment.
Flowing seamlessly out from the lower level is the rear alfresco deck, a tempting option to host friends and family while making use of the built-in outdoor kitchen. Meanwhile,
the in-ground swimming pool is a great escape from the summer weather, lined with built-in lights for added wow factor.
The first bedroom can be found on the lower level, furnished with a neutral tone colour palette and personal ensuite, perfect as a teenagers or guest wing. A family-size bathroom, dedicated laundry with shoot and side by side double lock up garage completes this floor.
Lavishly carpeted, the second level acts as the ideal living retreat for the modern family. Beginning with a graciously-sized lounge, this floor then branches out to a further three bedrooms. Designed with convenience, style and sophistication in mind, the opulent master bedroom is furnished with a custom large dressing room, high ceilings and a luxurious ensuite, detailed with a feature bath, dual vanities and gorgeously balanced tiling. A study with two work stations, wet bar, walk in linen cupboard and further cabinetry space complement this second floor.
Further highlights include under-stair storage, ducted air conditioning throughout, security cameras at the front door, solar and an enviable location. This address is only minutes from arterial roads and metres from public transport, Camp Hill Market Place, several local parks including Whites Hill Reserve, Eric Sivell Park, plus a variety of local cafés dotting the area.
Simply beautiful, this dream home will undoubtedly attract significant interest. Arrange your inspection today.
Disclaimer
This property is being sold by auction or without a price and therefore a price guide cannot be provided. The website may have filtered the property into a price bracket for website functionality purposes.
Property Features
- 5 Bedrooms
- 6 Bathrooms
- Pool
- Remote Garage
- Floor Area is 435 m2
- Dishwasher
- Built In Robes
- Outdoor Entertaining
- Ducted Cooling
- 480 m2 Land Size
- 2 Parking Spaces
Nearby Schools

