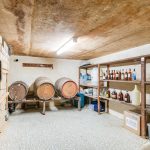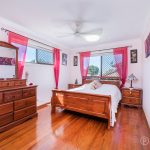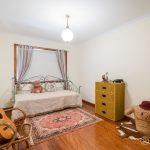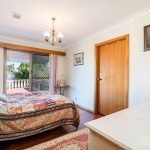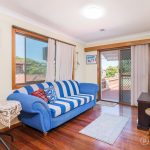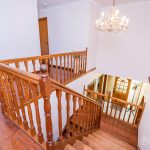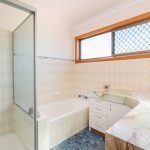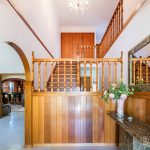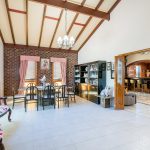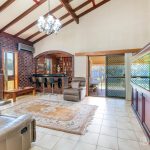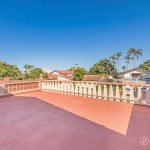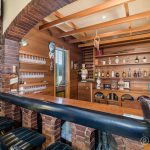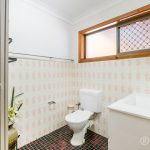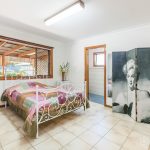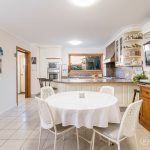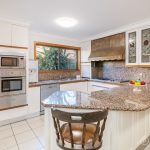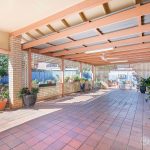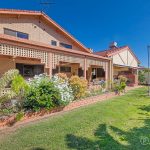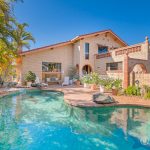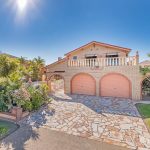5 Angophora Street, Robertson
Sold
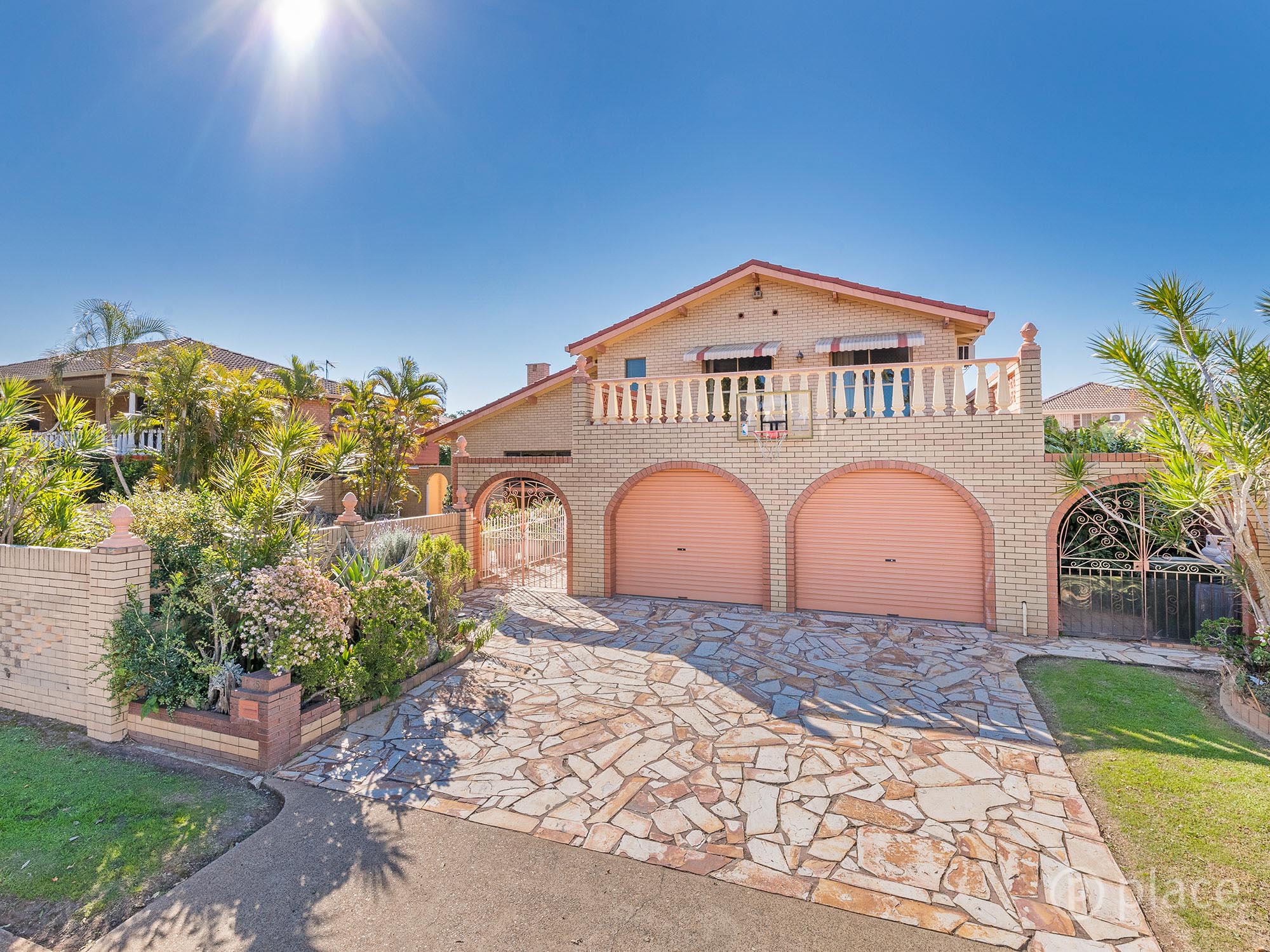
Property Description 1st Column
This stunning double brick home offers immense street appeal in a welcoming and convenient cul-de-sac location, making it the perfect residence for families. Set across two levels, this residence features original design elements including high ceilings and timber floorboards throughout, creating a light filled living space. Being double brick with suspended cement floors, this home is so solid.
The interior opens to a formal lounge room with timber fireplace and adjoining air conditioned kitchen with everyday meal area. Well appointed and generous in size, the kitchen features stone benchtops and a variety of stainless steel appliances, perfect for catering everyday meals through to dinner parties. Also located on this level is a second air conditioned living area and wet bar.
From here, sliding doors lead out to a spacious patio and backyard, perfect for entertaining friends and family, and enjoying the outdoors. The entertainer will love the outdoor BBQ and spit. Gates lead to the side of the home where a well sized alfresco dining area and sparkling swimming pool is located, great for cooling down during summer. The pool area is serviced by an enclosed shower room.
Also located on this floor is the master wing, featuring walk-in robes and ensuite, providing parents with a relaxing sanctuary from the rest of the home. A full bathroom and laundry with linen closet finish this level.
Property Description 2nd Column
The upper level hosts four generously sized bedrooms, where three are equipped with built-in robes and one contains a walk-in robe. The two bedrooms located at the front have sliding doors that give private access to a massive outdoor balcony with beautiful suburban views. The full size family bathroom is steps away from all bedrooms.
Additional features include a war bunker that has been turned into a cellar on the lower level, a dual lock-up garage and a storage shed at the rear of the property.
This home is situated a short distance away from public transport and an array of dining, entertainment and shopping options at Sunnybank Plaza Shopping Centre, Market Square and Sunny Park Shopping Centre. It also sits in the catchment of MacGregor State School and Sunnybank State High School, giving parents a peace of mind.
Don’t miss out on the perfect family home, only moments away from everything. Arrange an inspection today!
Disclaimer
This property is being sold by auction or without a price and therefore a price guide cannot be provided. The website may have filtered the property into a price bracket for website functionality purposes.
Property Features
- 5 Bedrooms
- 3 Bathrooms
- 2 Parking Spaces
Nearby Schools

