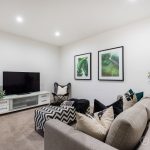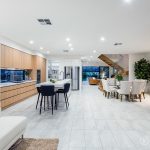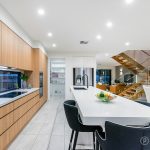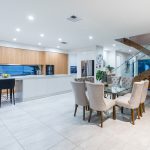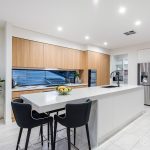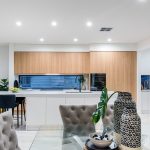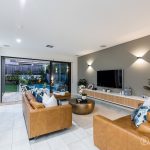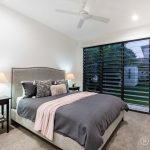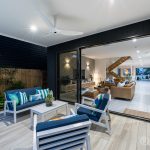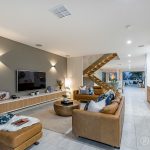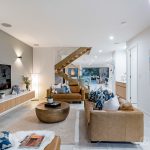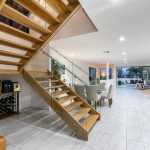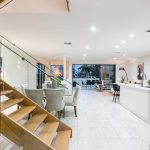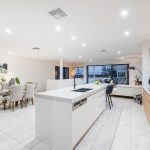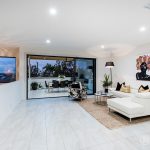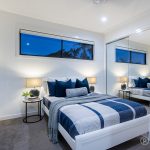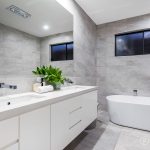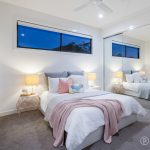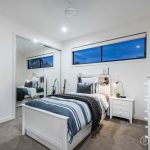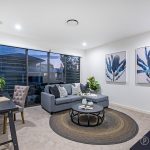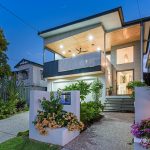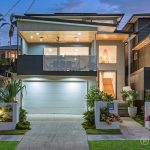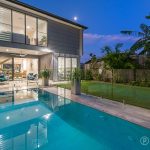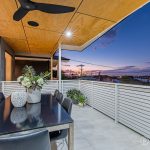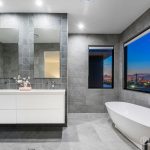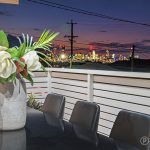51 Martha Street, Camp Hill
Sold
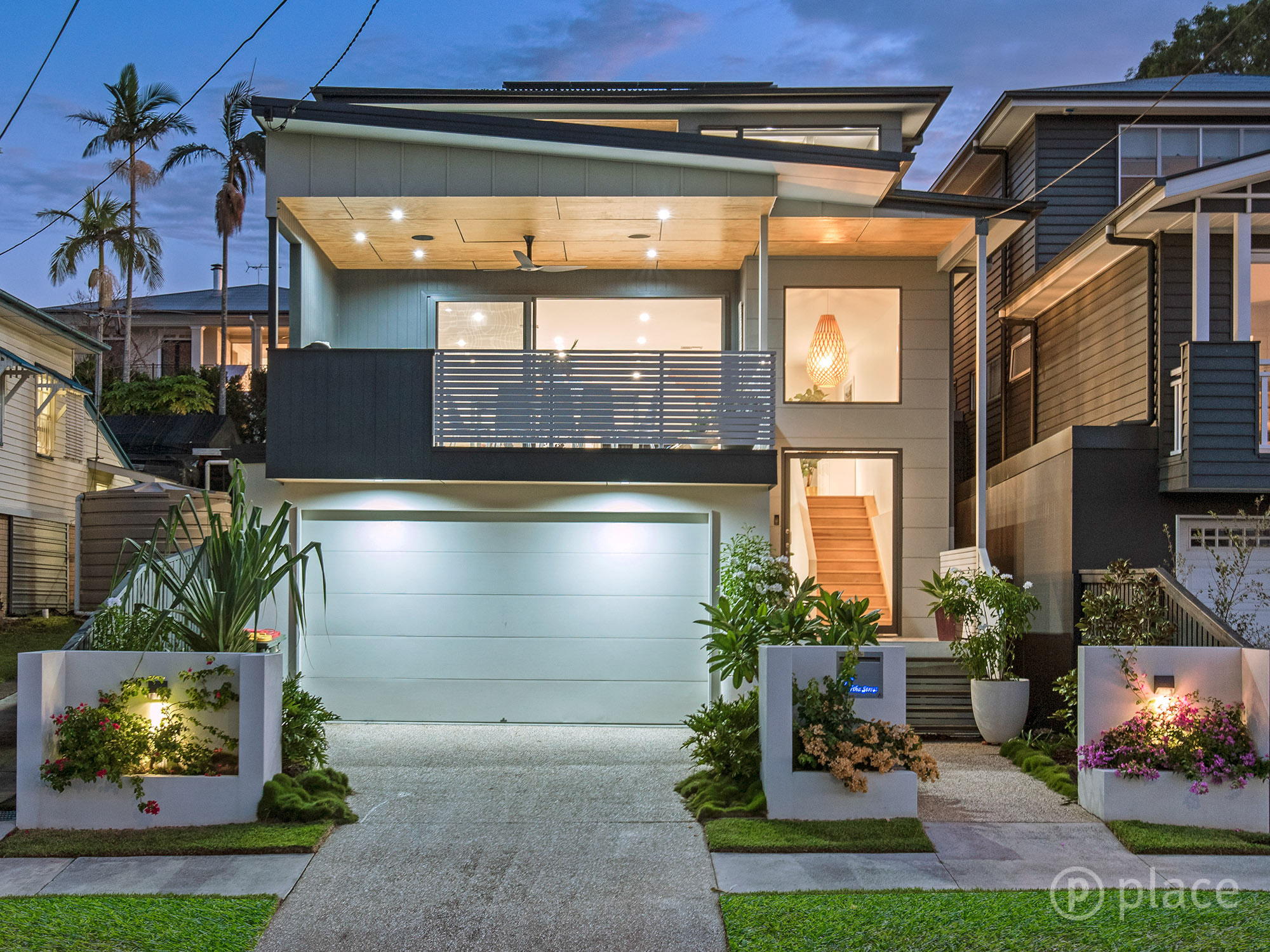
An impressive exhibition of intuitive design, this stunning residence spaces five bedrooms, expansive living areas and wonderful entertaining capacity across 405m2 and three levels, while a wide selection of lavish inclusions ensure a comfortable and relaxed lifestyle.
With a contemporary aesthetic, complete with angled lines, rectangular forms and an elegant mix of materials, this home exudes timeless style and is sure to leave you captivated.
Beginning on the first floor, a flowing open plan main living area gracefully transitions from the lounge to the kitchen and dining areas. Dressed in bespoke cabinetry and boasting high quality finishes and fittings, the galley style kitchen forms the heart of the home. Featuring a walk-in butler’s pantry, stone benchtops and a suite of appliances, including steam oven and induction cooktop, this culinary space is one to be envied by resident chefs everywhere.
Large sliding doors at both ends of the home maximise ventilation, allowing invigorating breezes to permeate throughout, while well-positioned glass panes bathe the interior with warm natural light. These same doors seamlessly expand this main living area at the front and rear of the home, blending the inside with the outdoors. At the front, a fantastic alfresco dining space offers an optimal entertaining area to host friends and family, with a mesmerising outlook of the distant city skyline and surrounding area. At the rear, a covered patio overlooks the landscaped backyard and magnificent in-ground swimming pool, further enhancing the home’s entertaining ability, but also providing an exceptional and private spot for a morning coffee.
Completing the first floor is a guest bedroom. Fitted with a built-in robe and within easy reach of the main bathroom, this bedroom could also be used as a study, home studio or for whatever reason you see fit.
Upstairs hosts the home’s four further bedrooms, including the well-proportioned master suite. Located at the front of the floor plan, this blissful sanctuary features a private balcony,
oversized walk-in robe and a beautifully styled ensuite, complete with a vanity with dual basins and freestanding bathtub with spectacular city views of its own.
Leading off from a multi-purpose family room are the remaining three bedrooms, all comfortably appointed with built-in robes, study tables and plush carpet. Servicing the second level is the third bathroom, graced with gorgeous tiling, contrasting white cabinetry and its own freestanding bathtub.
Descending to the ground floor, this level features a cellar and another multi-purpose room, highly suitable to be used as a media room. Completing this three storey beauty is a dedicated laundry on the first floor, a second powder room on the second floor and a secure garage with space for up to three vehicles.
Other notable features include ducted air conditioning, ceiling fans and extensive storage throughout. An alarm system, CAT6 cabling, 6kW solar system plus networking and an audio visual system installed throughout home and designed by Electronic Living.
Centrally located in Camp Hill, this address provides residents with a lifestyle of prized convenience and ease, with a selection of schools, amenities and local highlights, including the popular Martha Street village, all found nearby. Whites Hill State College, Coorparoo State School and Loreto College are all within minutes’ drive, while public transport exists close by, ready to take you the 7km into the city.
With its stunning design and accompanying enviable lifestyle, this residence is not to be missed. Enquire now!
Disclaimer
This property is being sold by auction or without a price and therefore a price guide can not be provided. The website may have filtered the property into a price bracket for website functionality purposes.
Property Features
- 5 Bedrooms
- 3 Bathrooms
- 405 m2 Land Size
- 3 Parking Spaces
Nearby Schools

