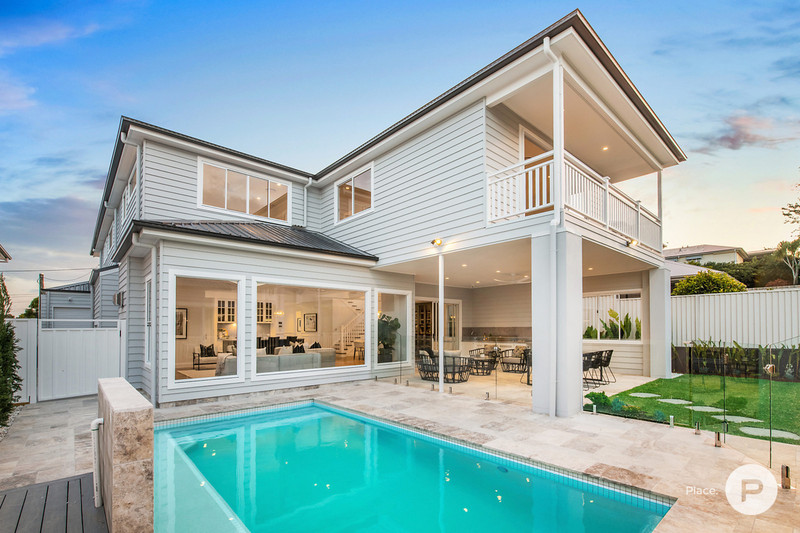58 Brisbane Ave, Camp Hill
Sold

A truly exceptional offering, this brand-new prestigious family residence with 586sqm internal space has been meticulously crafted to impress. Showcasing high-end finishes, incredible entertainment options and a magnificent in-ground swimming pool, this stunning residence is on a 630sqm allotment is close to shops, dining options and leafy parklands. This property is waiting to become a home where a family can live, relax and enjoy for many years.
Featuring a tasteful elegant Hamptons-inspired aesthetic, the residence is given phenomenal street appeal by its grand façade and landscaped gardens. Inside, you will find European oak flooring, wainscoting, stone accents and high coffered ceilings.
Airy and welcoming, a spacious open-plan living and dining area on the ground level forms the heart of the home. Parents can enjoy day to day living or entertaining whilst having full visibility of the pool and grassed area.
Punctuated by an exquisite stone-clad fireplace and an enviable wine cabinet, this light-filled central space is accompanied by a home office and a media room. The sensational adjoining kitchen displays marble details and a suite of premium appliances including dual ovens, as well as a farmhouse-style sink and breakfast bar leading to a spacious butler’s pantry. Adding to the luxury and practicality of this residence is a mudroom and laundry with ample storage, six laundry sorting baskets and a laundry chute.
Encouraging indoor-outdoor living, a covered al fresco area encompasses an outdoor kitchen with a built-in barbecue. Steps away, a fully-fenced grassed rear yard benefits from mature plants and a glass-framed in-ground swimming pool boasting a fountain. A separate pool house has a kitchenette, a powder room and space designed to house a sauna.
Finishing the ground level is an ensuited fifth bedroom, media room or formal sitting space, full bathroom for guests and home office complete with cabinetry.
Truly lavish, an ensuited master bedroom upstairs showcases a huge dressing room with outstanding cabinetry, plus a parents’ retreat and a private balcony. Three additional bedrooms complete the property; all five bedrooms have walk-in robes and ensuites. All of the bedrooms are extremely generously proportioned.
On this upper level, a beautiful family room with a wet bar and a balcony overlooks the swimming pool and pool house below.
Benefitting from a secure three-car epoxy garage and excellent storage, the residence also includes 20-kilowatt ducted air-conditioning, ceiling fans, a German-made 13.2-kilowatt solar system with a 10-kilowatt inverter, three-phase power, a Vacumaid, two hot water systems and a roller door in the garage giving access to a concrete pad for bike storage and access to the pool.
Minutes from Camp Hill Marketplace and the fashionable Martha Street café precinct, this extraordinary home is also near a slew of prestigious private schools, national forest walks and parks. Access to the express bus route is moments away. Do not delay – call to arrange an inspection today.
Property Features
- 5 Bedrooms
- 6 Bathrooms
- In-ground pool
- Pool house
- Outdoor kitchen
- Media room
- Bar
- 630 m2 Land Size
- 3 Parking Spaces
Nearby Schools
