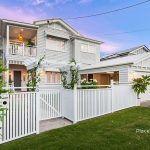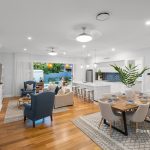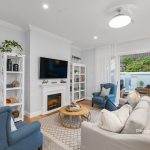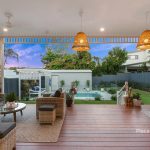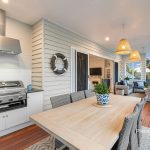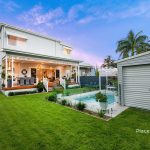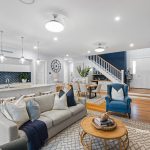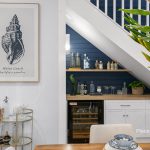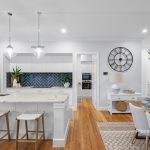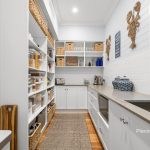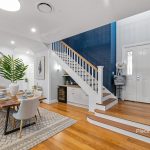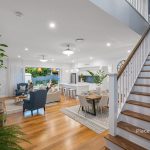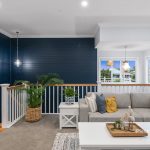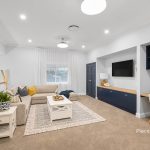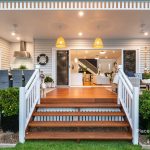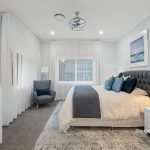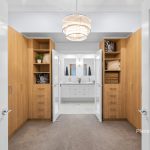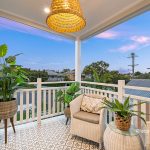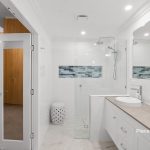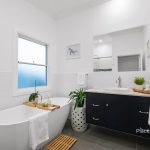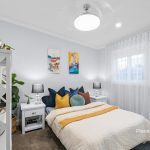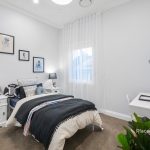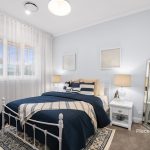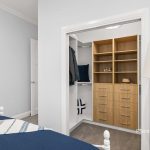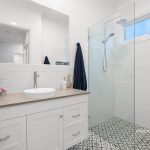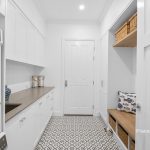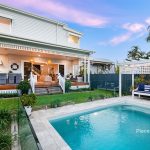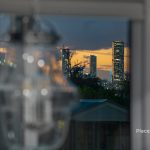60 Carranya Street, Camp Hill
Sold
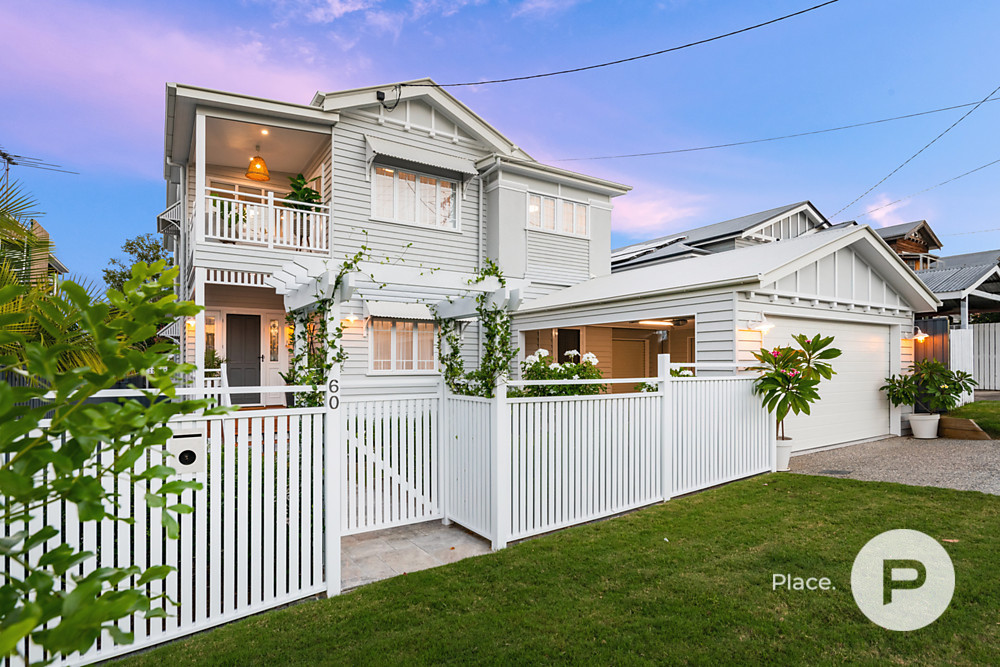
Property Description 1st Column
Promising to capture the attention of families and entertainers alike, this new dual-level home has been beautifully built with excellent attention-to-detail. Showcasing immaculate interiors, a magnificent in-ground swimming pool and brilliant entertainment options, this spectacular residence is ideally located close to the Martha Street precinct and popular Florence Café.
Featuring a classically elegant aesthetic, the home is presented with New England Blackbutt solid timber flooring, three-metre-high ceilings, HJ walls and a timber staircase.
Greeting you with a majestic façade and landscaping, the home flows from its welcoming entry to a spacious open-plan living and dining area with a fireplace.
Bathed in natural light, this airy central area also includes an enviable cocktail bar under the staircase and a fireplace, as well as an impressive gourmet kitchen displaying a breakfast bar, an oversized butler’s pantry, a tiled splashback and ample Blum soft-close cupboard storage. A full suite of Bosch appliances includes a steam oven, pyrolytic oven, an induction cooktop, a rangehood and an integrated dishwasher.
Large glass sliding doors open out to a covered rear deck boasting an outdoor kitchen and plenty of space for hosting guests. Stepping down from here, you will find a generous fully-fenced grassed rear yard with gardens, a glass-framed in-ground swimming pool and a shed.
Finishing the ground level, a sizeable fifth bedroom encompassing a walk-in robe and joined by a well-appointed main bathroom is perfect for guests or older generations.
Property Description 2nd Column
Upstairs, you will experience the integration of the original Queenslander with the spacious extension. Here, a combined office and second living area offers extra functionality.
Utterly luxurious, an opulent master bedroom has a delightful lavish walk-in robe and sophisticated ensuite.
Three additional bedrooms fitted with built-in robes are serviced by a stylish main bathroom. A linked balcony enjoys a vista of Camp Hill and CBD skyline.
Complete with a dedicated laundry and an Epoxy-floored dual garaging, the NBN-connected home also benefits from an additional storage shed, zoned and ducted air-conditioning, ceiling fans and Enduroshield glass coating on the swimming pool fence and all shower screens. Other notable details include security screens, a built-in Wi-Fi node, electric window roller blinds and three-phase power.
Close to a multitude of shops and dining options, this superb property is just seven kilometres from Brisbane’s CBD. Camp Hill Marketplace, the fashionable Martha Street Café Precinct and Whites Hill Reserve’s popular walking tracks are also nearby.
Falling within the Camp Hill State Infants and Primary School and Whites Hill State College catchment areas, this exceptional residence is only a short drive from Saint Thomas Catholic Primary School, Loreto College and Our Lady of Mount Carmel Primary School. Do not miss this exciting opportunity – call to arrange an inspection today.
Disclaimer
This property is being sold by auction or without a price and therefore a price guide can not be provided. The website may have filtered the property into a price bracket for website functionality purposes.
Property Features
- 5+ Bedrooms
- 3 Bathrooms
- + pool
- + study
- + shed
- close to Martha Street Cafe Precinct & popular Florence Cafe
- 506 m2 Land Size
- 2 Parking Spaces
Nearby Schools

