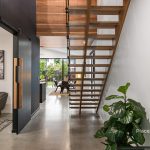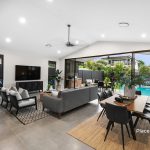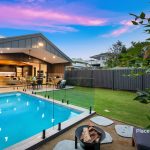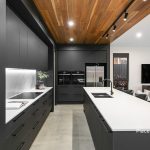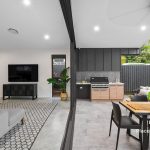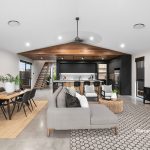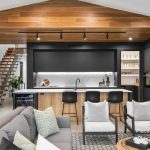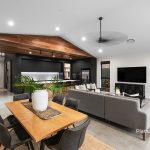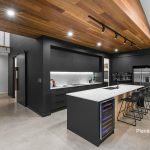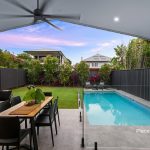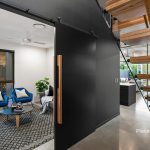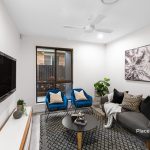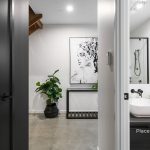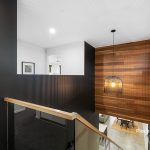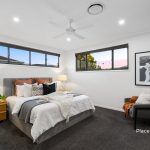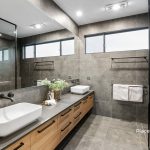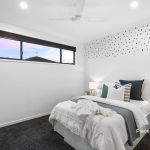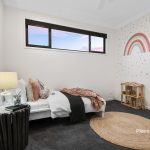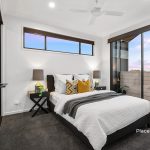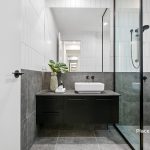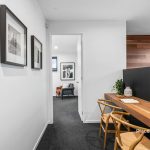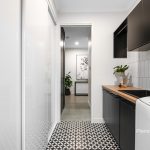63 Akala Street, Camp Hill, Camp Hill
Sold
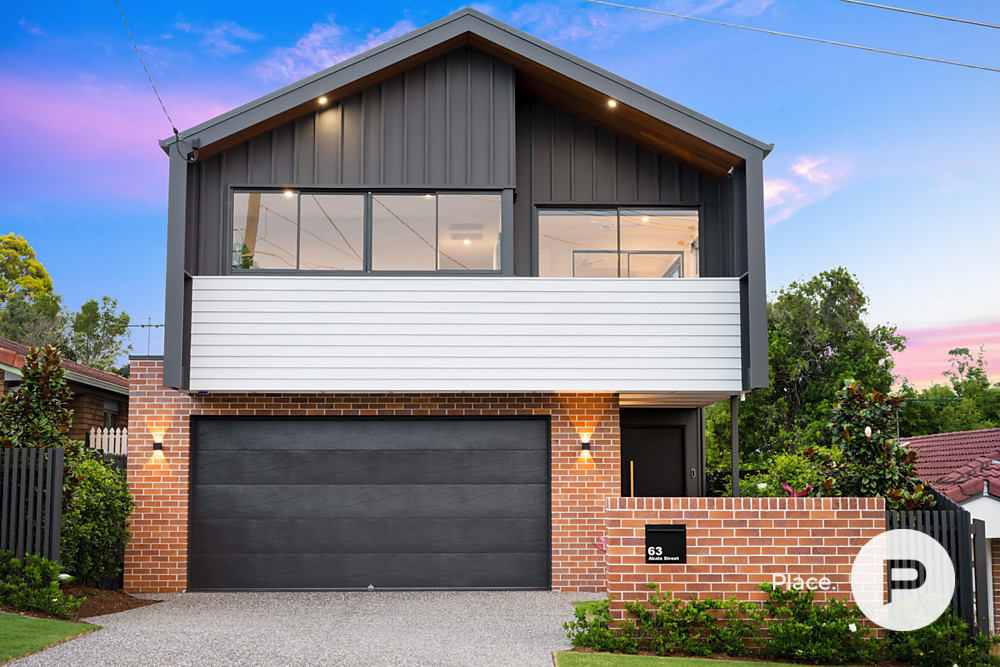
Property Description 1st Column
An intelligent combination of modern luxury and excellent functionality, this five-bedroom home has been expertly crafted by the renowned JR Construction. Presented with a glamorous in-ground magnesium swimming pool, sophisticated interiors and wonderful entertainment options, this dual-level property is just eight kilometres from Brisbane’s CBD.
Designed to offer a brilliant lifestyle, the residence is presented with exquisite details like polished concrete floors, lofty gabled ceilings, timber accents and banks of glass. A chic monochromatic colour palette and timber accents elevate the luxury level.
Boasting sensational street appeal, the home greets you with a striking façade and manicured front gardens.
Inside, you will find an incredibly spacious open-plan living and dining area that is bathed in natural light. Allowing you to enjoy indoor-outdoor living, this airy central area seamlessly connects to a covered patio via full-height stacked glass sliding doors. Complete with an exceptional outdoor kitchen, this remarkable al fresco area leads to a large fully-fenced grassed rear yard, landscaped gardens, a romantic firepit area and a glass-framed in-ground swimming pool.
There is also an immaculate gourmet kitchen, which promises to be the envy of family and friends. Providing all the essentials for preparing a delicious meal or hosting an unforgettable dinner party, this spectacular culinary space displays a breakfast bar, quality appliances, a butler’s pantry, wine storage and ample cupboard storage.
Finishing the ground level is a fifth bedroom/media room and a full bathroom.
Property Description 2nd Column
Upstairs, the family room enjoys a gorgeous vista of Camp Hill and the CBD whilst enjoying the northerly breezes and morning sun. A functional study nook for two is ideal as a home office or for homework.
A lavish master bedroom encompasses a walk-in robe and an opulent ensuite showcasing dual vanities and floor-to-ceiling tiling. Three additional bedrooms fitted with built-in robes are serviced by a well-appointed main bathroom, which features a separate shower and bath.
Complete with a secure three-car garage (two internal side by side and one external) and an abundance of storage, the property also includes ducted air-conditioning, solar, CAT 6, ceiling fans, outdoor shower and video intercom.
A leisurely stroll from Lavarack Park’s popular playgrounds and picnic facilities, this impeccable residence is also close to a multitude of shops and dining options. Camp Hill Marketplace, the fashionable Martha Street Café Precinct and Westfield Carindale are also nearby.
Falling within the Camp Hill State Infants and Primary School and Whites Hill State College catchment areas, this marvellous home is also a short drive from Saint Martin’s Catholic Primary School, San Sisto College and Saint Thomas Catholic Primary School. Do not miss this exciting opportunity – call to arrange an inspection today.
Property Features
- 5 Bedrooms
- 3 Bathrooms
- + magnesium pool
- 405 m2 Land Size
- 3 Parking Spaces
Nearby Schools

