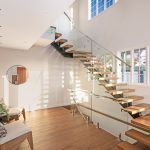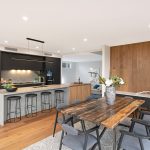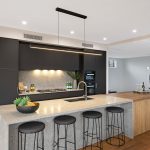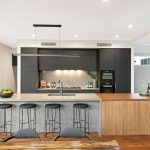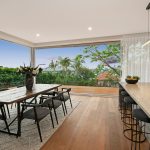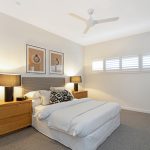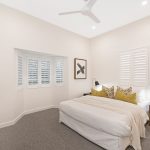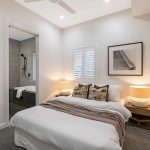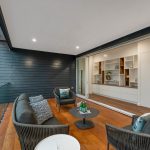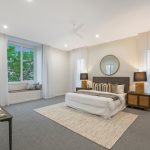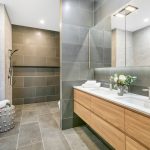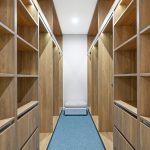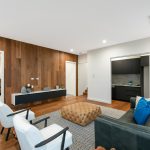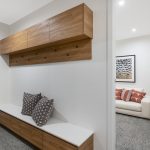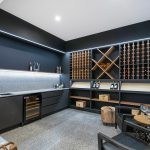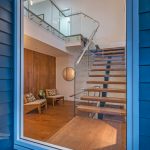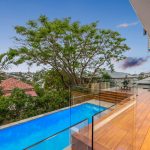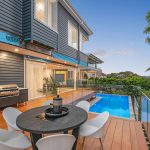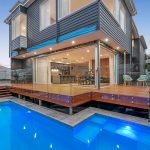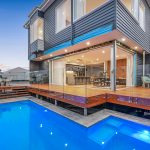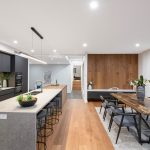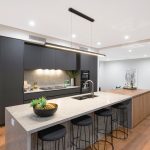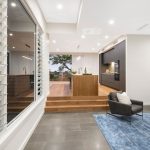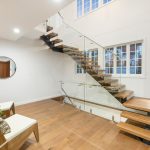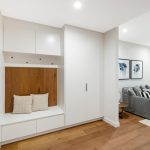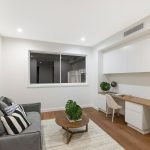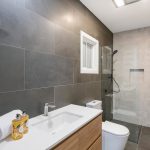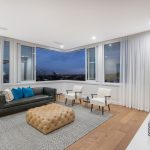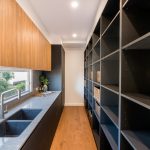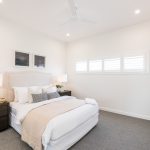66 Newman Avenue, Camp Hill
Sold
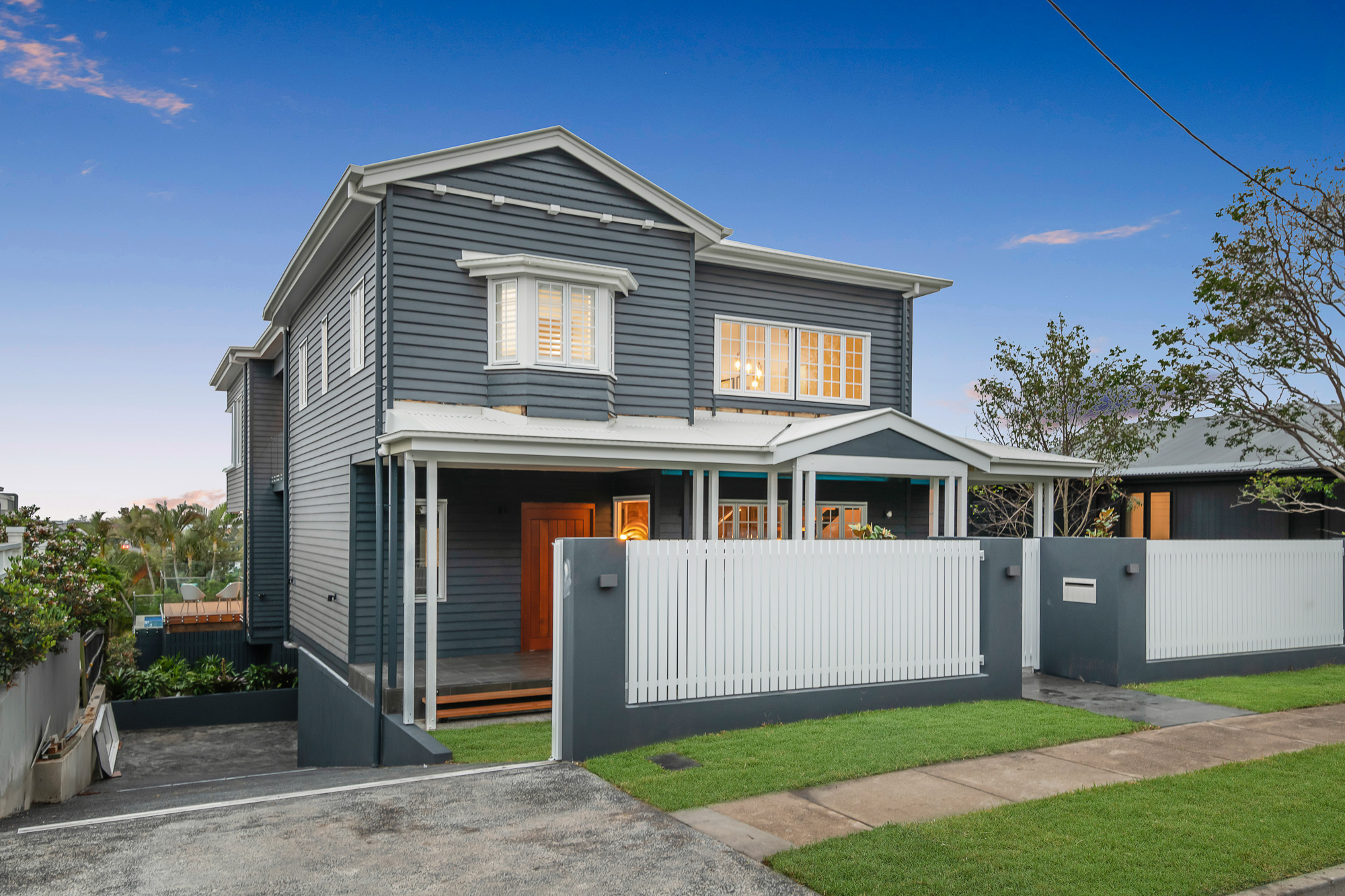
Setting a new standard for contemporary renovation, this luxurious family entertainer presents an effortless pairing of style, sophistication and relaxed grandeur . Emphasising bespoke natural materials alongside chic modern appointments, there is simply no overlooking this residence. The original small Queenslander is now an architectural masterpiece with 617m2 of home under roof and outstanding panoramic views.
Entry begins with a grand reception foyer and wooden feature wall, beautifully detailing an aesthetic use of timber which continues throughout. Prioritising seamless integration, the heart of the home comes together over a light-filled open floor plan, characterised by high ceilings and wraparound floor-to-ceiling glass doors.
Overlooking this central arrangement is an exquisite designer kitchen, well-appointed with contrasting benchtops, Miele appliances with a FRANKE gas stovetop, sizeable butler’s pantry with floor-to-ceiling cupboards, and plenty of both preparation and storage space. Finished with an elegant light-bar, this culinary haven will be joy year-round.
Step outside to the vast outdoor deck, where the city views and luscious surrounding greenery frames the perfect spot for an alfresco meal. Overlooking the sparkling in-ground swimming pool, this is a great place to keep an eye on children and pets as they play.
Returning inside, the middle floor also features the fifth bedroom, well-sized and enjoying an ensuite, while a dedicated home office, laundry and powder room complete the level.
A haven for parents, the upstairs master suite is truly remarkable. This deluxe living space is furnished with a built-in wet bar and adjoining secluded lounge, where debatably
the most picturesque views in the home can be found from the leisurely ease of a comfortable bay window chair. Continuing the luxury is a walk-in robe and designer ensuite, appointed with dual vanities and a freestanding bath.
Also on the top level are a further three spacious bedrooms, each serviced by a shared or private ensuite and plentiful storage. This wing enjoys additional break away areas of a family room and the unique addition of a covered viewing deck to take in the beautiful surrounding landscape. This level is where you see the original Queenslander become the expansive beautiful home you will appreciate at the open homes.
Further highlights include a stylish wine tasting room and cellar on the lower level, professionally designed with smooth concrete floors and custom-built charcoal cabinetry, gorgeously matched with timber storage rungs. A Vintec wine fridge emboldens the connoisseur appeal, turning this delightful setting into an enviable spot to host friends and family.
Other notable features include a kids’ media room, mud room entry to both the garage and middle floor, utility room, walk in storage room, built in cabinetry and a spacious garage equipped for jet ski and bikes, as well as a highly sought-after location. This address is only moments away from Whites Hill Reserve, Martha St Village and Camp Hill Market Place, nearby sporting and recreational clubs and various public transport. Parents will appreciate living so closely to quality schooling and child care.
Property Features
- 5 Bedrooms
- 4 Bathrooms
- 607 m2 Land Size
- 2 Parking Spaces
Nearby Schools

