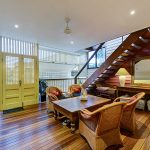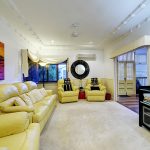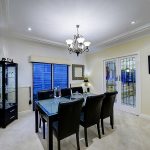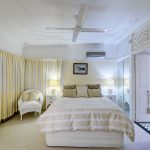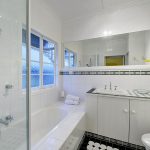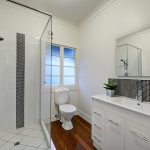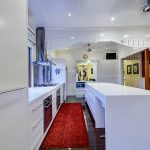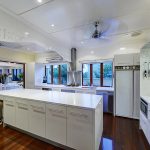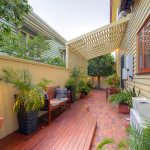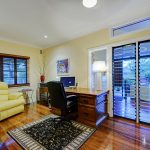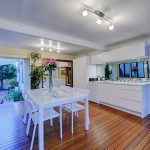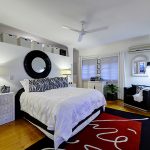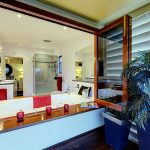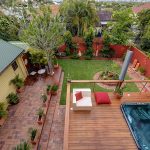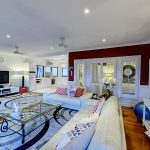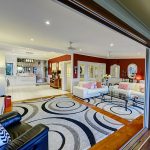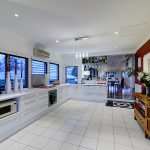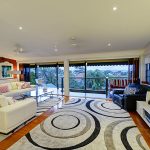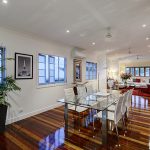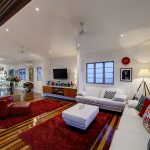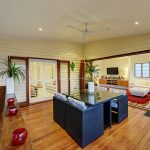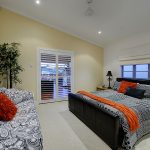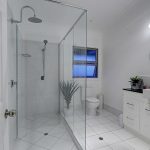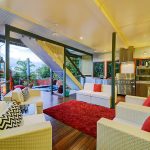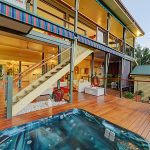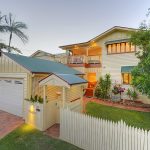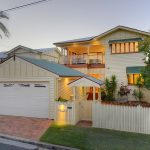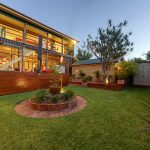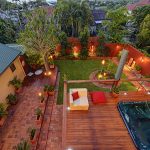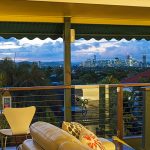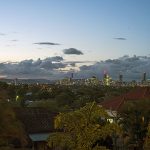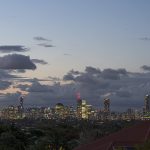75 Warilda Street, Camp Hill
Sold
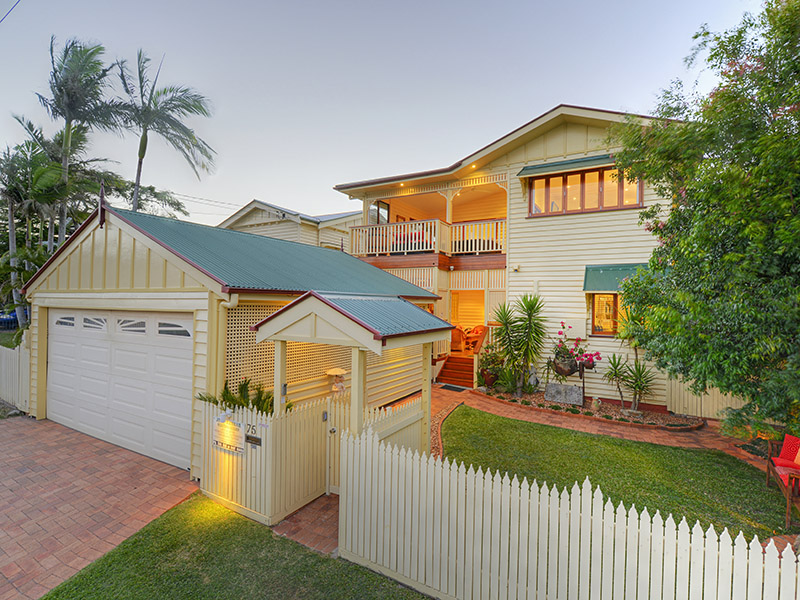
Property Description 1st Column
This impeccably presented Queenslander is the definition of Brisbane luxury. Expertly maintained and offering the best of this outstanding architectural period, this beautiful home simply must be seen to truly appreciate the quality and lifestyle on offer. This extensive renovation has every modern detail included with multiple living areas on both levels allowing personal space plus satisfying the needs of a growing family. Not another cent needs to spent here, it’s perfect!
Sure to evoke an emotional response upon first sight, this home commands a significant street presence. Every character feature is accounted for from the picket fence and gated entry to the inviting gardens and swathing verandahs. Once inside, a sprawling floor plan spans over two generous levels. Open and designated spaces create multiple living zones for the family to enjoy while offering a versatile layout that will suit everything from entertaining to that effortless family lifestyle that so many aspire to. A kitchen on each level also lends itself to a dual living scenario with older children or extended family on one level with you on the other. Each level has both formal and informal entertaining space.
An entertainer’s dream, with seamless indoor/outdoor living and 480m2 of living space. Upstairs, a large balcony provides an elevated view over the surrounding landscape all the way
Property Description 2nd Column
to the dazzling lights of the CBD — perfect for weekend soirees. Downstairs, a large deck was purpose built for entertaining with an outdoor kitchen and relaxing heated spa that looks over the lovingly maintained gardens and stretch of level, grassy grounds.
Rich interior details create a visually engaging home, emphasising elegant sophistication yet remaining highly accessible and comfortable. This includes polished timber floors, rich tones, ornate fretwork, decorative ceilings and breezeways, leadlight detailing, outdoor blinds, air-conditioning, screens, solar and contemporary fixtures throughout. The list of added features is more than a page long.
The master suite with WIR and spa overlooking the city lights is gorgeous. Two further bedrooms on this level with a bathroom. Downstairs there is a guest room with ensuite and another bedroom with bathroom plus study.
It is a private 655m2 oasis located just five kilometres from the CBD with easy access to a number of amenities. Schools, shops, restaurants and transport are all well within reach, ensuring that every aspect of a modern lifestyle is not only met but exceeded.
Property Features
- 5 Bedrooms
- 4 Bathrooms
- 655 m2 Land Size
- 3 Parking Spaces
Nearby Schools

